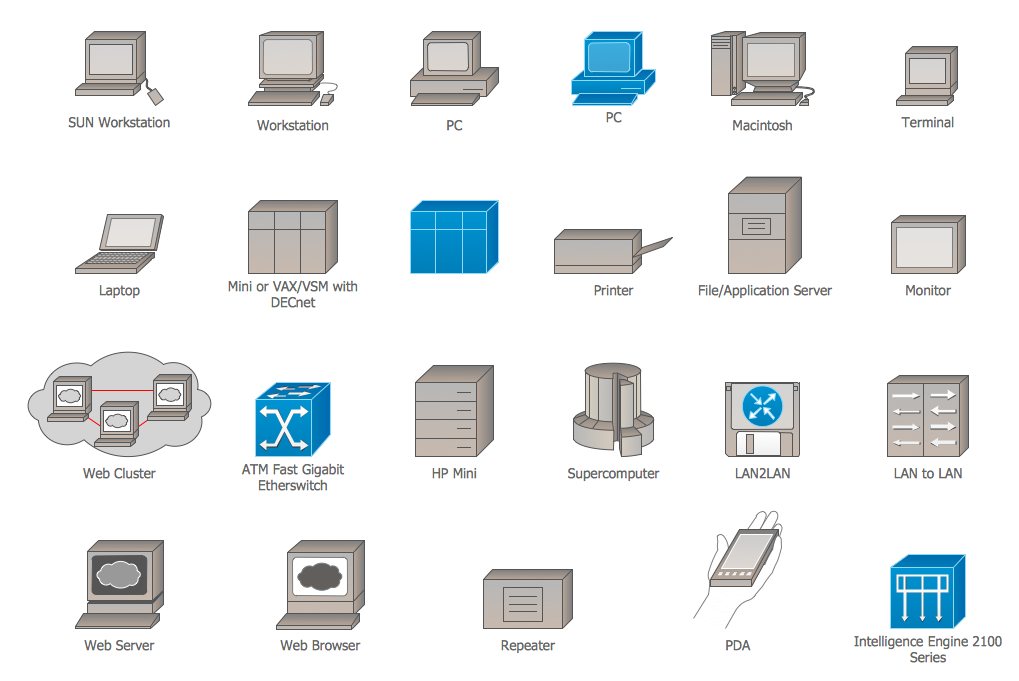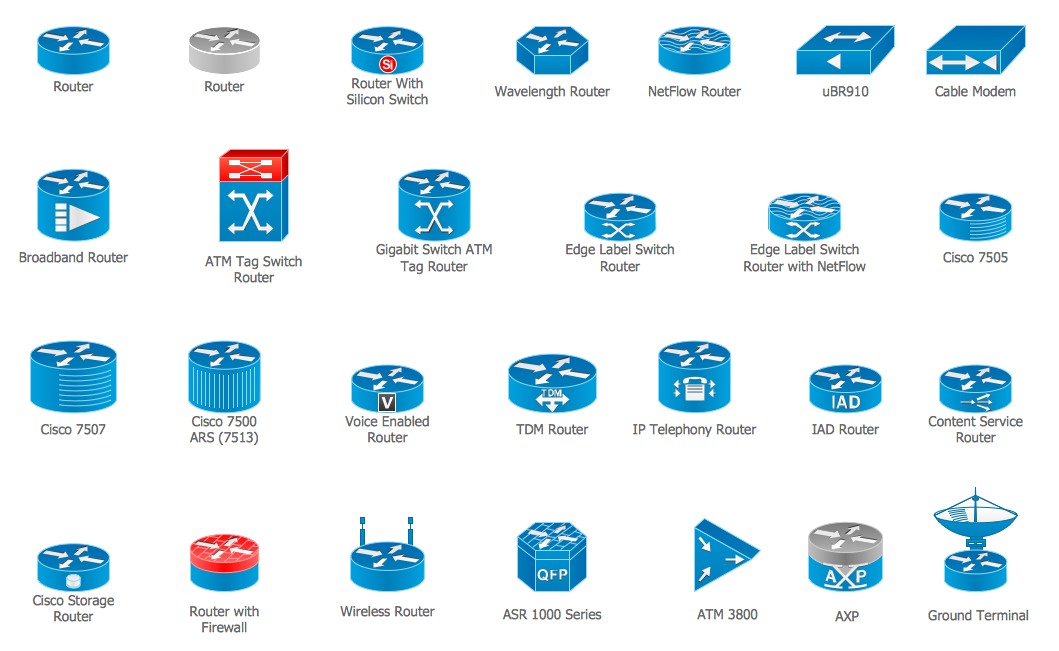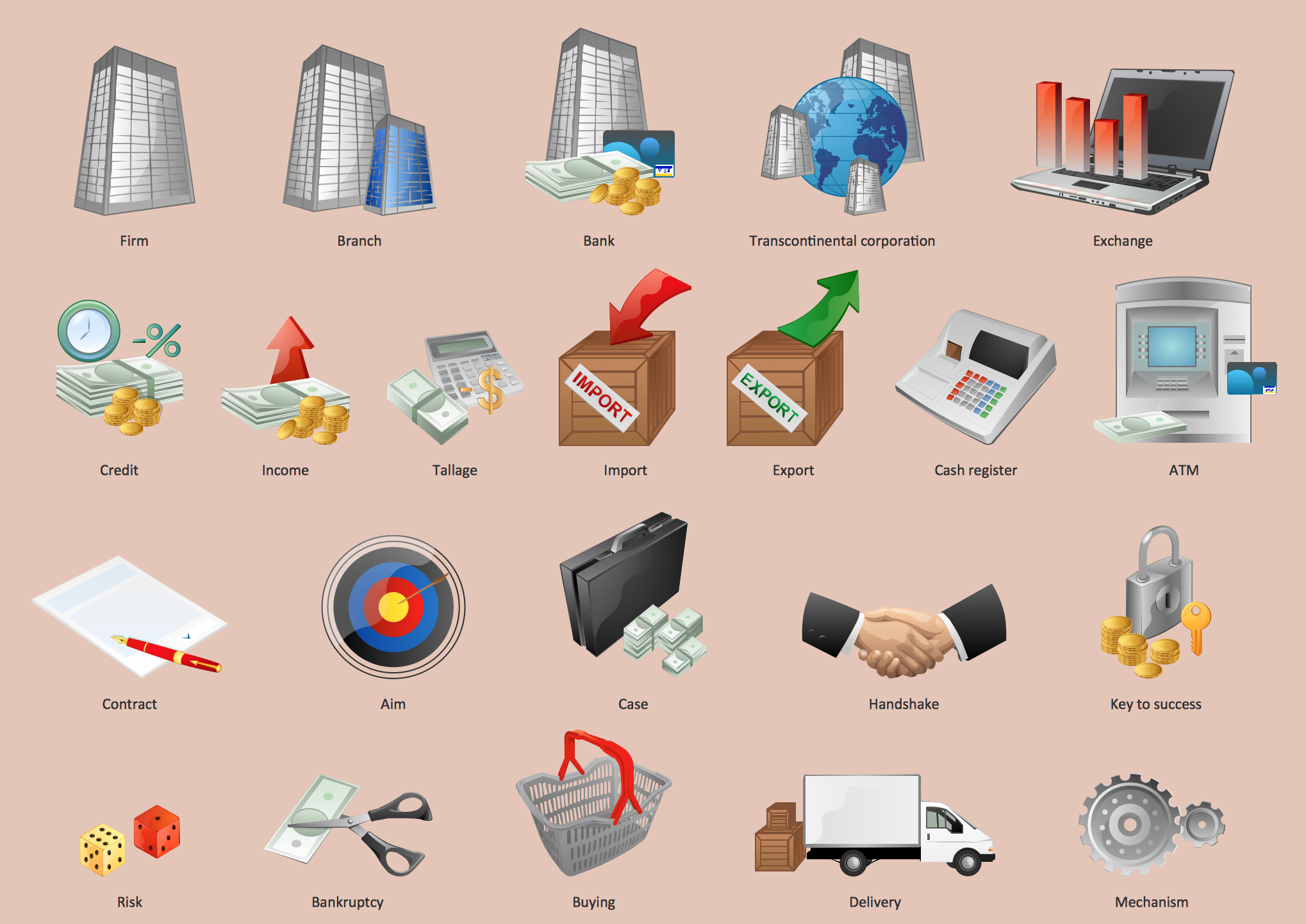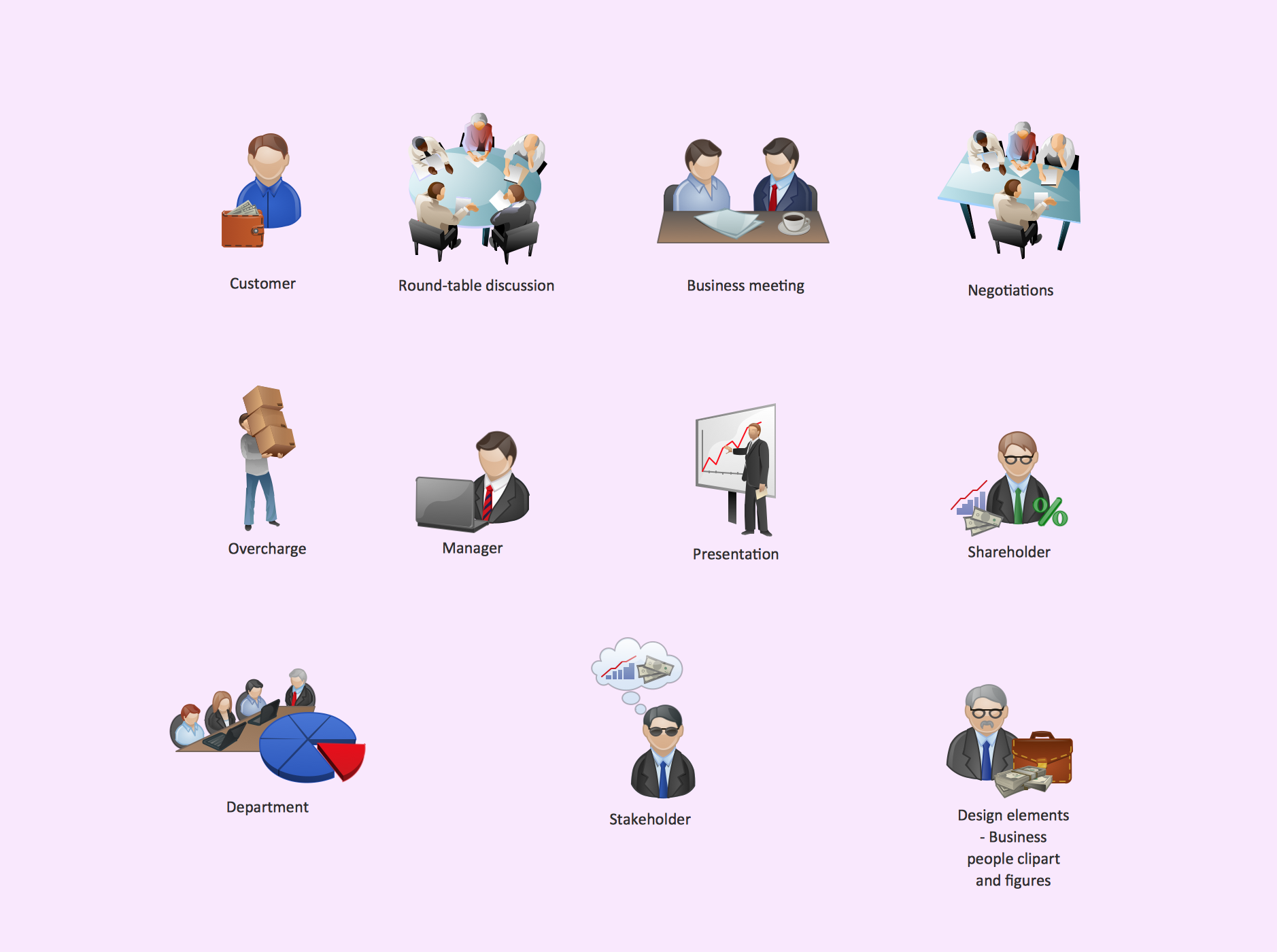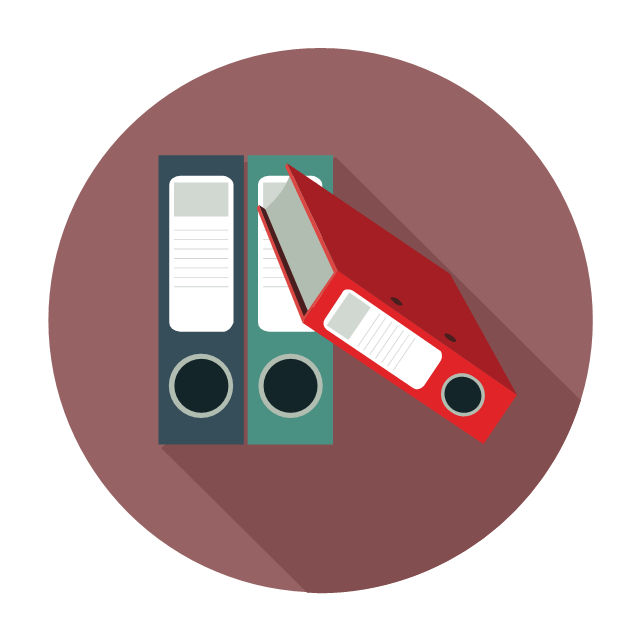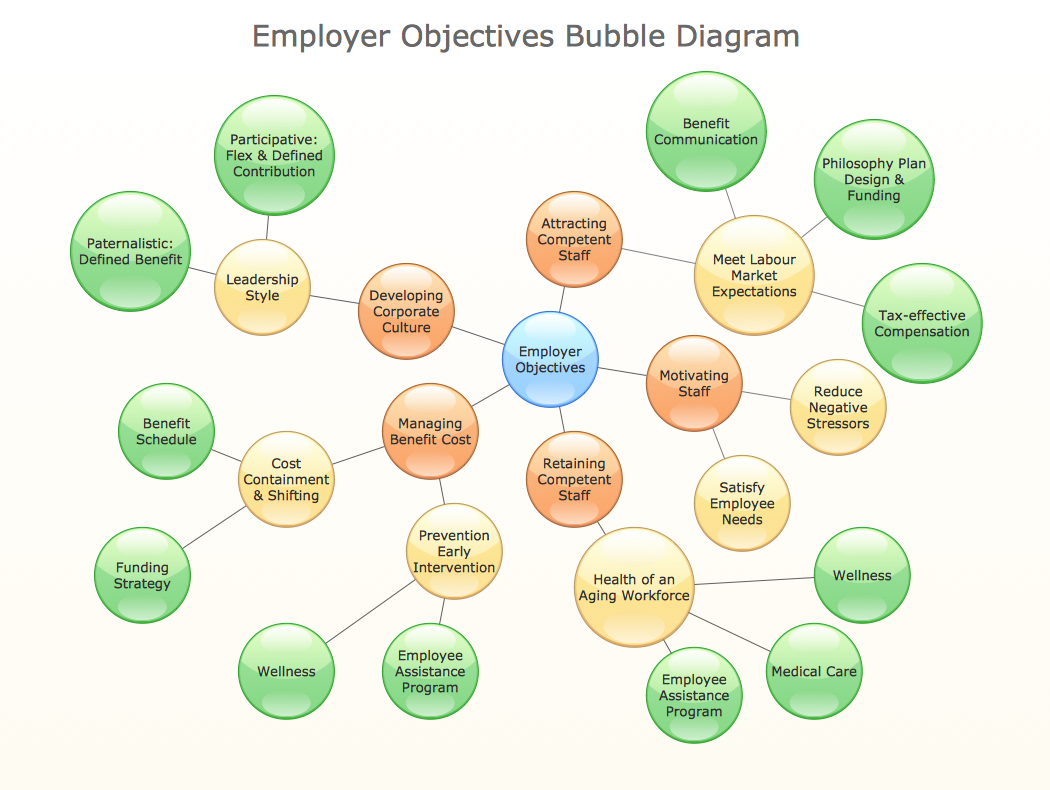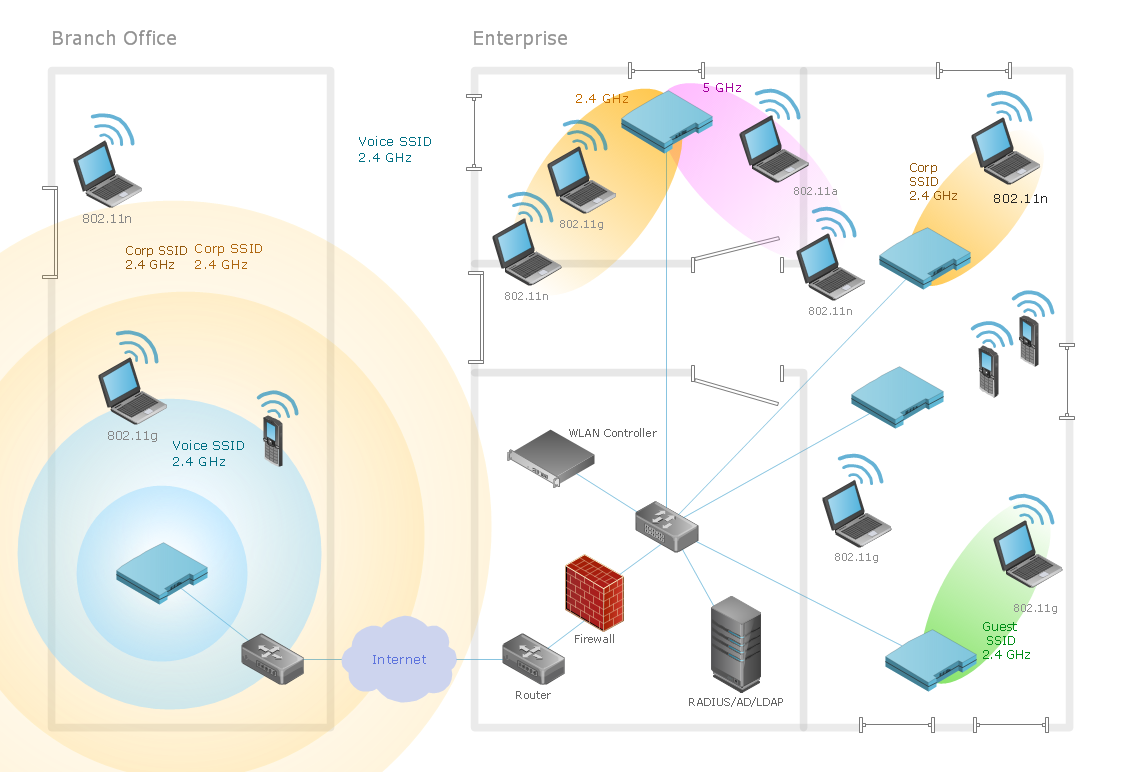Building Drawing Tools. Design Element — Office Layout Plan
Planning your office design? Do you want your office suite and conference rooms look modern? Make your office layout plan using building drawing software ConceptDraw DIAGRAM and make it look professional with help of tools and design elements all made in advance for your use to simplify work with this application at a start. Its Cubicles and Work Surfaces library consists of 46 objects, Office Equipment library consists of 33 objects including accessories and electronics, Office Furniture library has all 36 objects that can be found in Office Layout Plans solution any time, even right now. Check it out! Design your office and fill its space with what you want using pre-made layouts. Enjoy using ConceptDraw DIAGRAM following the tutorials and make your office interior looks unique! Start now not to waste your time looking for some other software! Find 1493 vector stencils in 49 libraries in ConceptDraw DIAGRAM and use anyone you like!Cisco LAN. Cisco icons, shapes, stencils and symbols
Cisco Network Diagram. Design Elements - Cisco LAN (Win Mac)Cisco Network Topology. Cisco icons, shapes, stencils and symbols
There are many of Cisco Network Topologies existing, such as Point-to-point one (Permanent/Dedicated or Switched), Bus (Linear bus or Distributed bus), Star (Extended star or Distributed Star), Ring, Mesh (Fully connected network or partially connected), Tree, Hybrid and Daisy chain. Once you need to draw one of their diagram, our 15 stencil libraries, 508 Cisco icons and shapes must be very useful. Using the ConceptDraw DIAGRAM you can create your own computer network topology diagrams with help of 89 symbols from Cisco network topology library, such as: routers (Broadband router, Wireless router, Router with firewall), switches (Workgroup switch, ATM switch, ISDN switch, Multilayer switch), servers (Access Server, Communications Server, Terminal server, SIP Proxy Server, Cisco Unity Server), network clouds (gold Network cloud, white Network cloud, standard color Network cloud) as well as many more other vector symbols for this purpose to make your diagrams special and looking professional.The vector stencils library " Office " contains 24 office supplies ( furniture ,
equipment and consumables) icons. Use it to design your business and finance
Cisco Routers. Cisco icons, shapes, stencils and symbols
Cisco Network Diagram. Design Elements - Cisco Cisco Routers (Win Mac) Router subdued Router-with-silicon-switch Wavelength-router NetFlow-router uBR910 Broadband-router Gigabit-switch-ATM-tag-router ATM-tag-switch-router Edge-label-switch-router Edge-label-switch-router-with-NetFlow Cisco-7505 Cisco-7507 Cisco-7500-ARS-(7513) Voice-enabled-router TDM-router IP-telephony-router IAD-router Content-service-router Cisco-storage-router Router-with-firewall Wireless-router ASR-1000-series ATM-3800 AXP Cable-modem Ground-terminal. Network equipment refers to hardware devices designed for local area networks, both wired and wireless. Active network equipment is powered from the electricity supply, portable battery, the computer via USB-port and other sources, also it can be used for amplification, conversion and processing of the network signal.Building Drawing Tools. Design Element — Site Plan. Professional
Using our software called ConceptDraw DIAGRAM , you’ll find lots of stencil libraries as well as many examples, templates as the drafts for your own smart diagrams, charts, flowcharts, schemes, plans and you’ll have lots of time left for yourself once you have our product. Because having these stencils can make your work much easier and having 1493 vector symbols from 49 libraries existing on this site in section called Solutions, you can make sure that your final diagrams will be professionally looking and you will succeed in what you do no matter what kind of business you work for. Site Accessories library with 18 objects and Parking, Trees and Plants library with 29 objects and Roads library with 18 objects are only a part of all of the design elements. Downloading our Building Plans solution to be able to create your own commercial landscape design as well as to make parks planning, plat maps, yard layouts, irrigation systems or outdoor recreational facilities, will contribute with your business and promote you as the one professional in your sphere.Interior Design. Storage and Distribution Design Element
Creating your plant interior plans working in the warehouse or warehouse logistics having the storage to look after during the distribution processes mentioning all the equipment there in your layouts to make sure you have everything needed for running this business as well as tracking the tools incoming and being used, is always better to do with help of the right software which can be useful in making different kinds of plans and schemes. Having our libraries, especially the one called Storage and distribution, means having all 24 design symbols which are Diesel, Rising cab and Stacking forklifts, Order picker, Manual pallet and Powered pallet trucks, Standard pallet, Conveyor belt, Roller conveyor, Bridge, Wall jib, Underbrace jib, Floor, Gantry and Overbrace jib cranes, Mobile and Standard shelf, Standard rack, Rack section, Storage drum and lots of racks: Push back, Sloped, Drive-in to use to make your design plan. Download it today to use it straight away and to draw whatever you need in a short period of time.The vector stencils library " Office " contains 24 office icons. Use it to design your
Desk . Desk , desk ,. Office telephone. Office telephone, office telephone,. Copier.
Interior Design. Seating Plan Design Element
Interior Design Software. Design Elements — Seating PlanHome Plan Software. Create Great Looking Home Plan, Home
Once you need to create your design house plan layout in order to have renovation in or just to decorate the place you live in, it can take only a few minutes to draw the whole thing if you have ConceptDraw DIAGRAM as it is software that allows people to make any kind of diagram, chart, flowchart, scheme or plan for a very short time which make things much simpler, doesn’t it? No need to be a designer or have many years of experience in making similar layouts once you have our templates and examples which you can use as the drafts for your own plan and be happy about what will appear in a result. Make your own great looking home plan using our libraries with so many design symbols and elements, such as: stencils of windows, walls, doors, different kinds of furniture like tables, chairs, arm-chairs, beds, sofas, as well as plants, TV, bath, sink and lots of other elements. Once you download this application and start to use today, you will be much better tomorrow at making great looking plans to improve what you have now: your house, flat and things you have in.How To use Building Design Software
This plan can be used to help somebody with a floor layout and furniture . This vector stencils library is supplied with ConceptDraw Office Layout Plans solutionInterior Design. Shipping and Receiving Design Element
Interior Design Software. Design Elements — Shipping and ReceivingInterior Design. Office Layout Plan Design Element
Making your office plan you have to take into consideration the job’s particularity and to have couple of large rooms for discussions or many small ones for private work where people can concentrate on their own and get the work done in silence. Creating the interior design using our office layouts and already existing plans with lots of different design elements can simplify your work making your own floor plans look professional and special. Use ConceptDraw DIAGRAM ector stencils libraries called Office Equipment, Walls, Shell and Structure, Cabinets and Bookcases, Bathroom, Doors and Windows, Cubicles and Work Surfaces, Furniture and Office Furniture ones in Office Layout Plans Solution right now and enjoy using the sophisticated application which is meant to please you! Ensure yourself how simple it is to create something from a scratch! Suitable for facilities and move management as well as office space planning this software is godsend for everyone!Office Network. ConceptDraw DIAGRAM is an advanced tool for
Ultra high performance WLANs - Wireless network diagram- Visio Office Furniture Stencils
- Office Furniture Stencil
- Office furniture - Vector stencils library | Cafe and restaurant - Vector ...
- Office furniture - Vector stencils library | Sofas and chairs - Vector ...
- Office furniture - Vector stencils library | Office furniture - Vector ...
- Furniture - Vector stencils library | Building Drawing Software for ...
- Furniture - Vector stencils library | Office furniture - Vector stencils ...
- Sofas and chairs - Vector stencils library | Floor Plans | Office floor ...
- Cubicle layout | Design elements - Office furniture | Seating Plans ...
- Design elements - Tables | Office furniture - Vector stencils library ...
- Office furniture - Vector stencils library | Interior Design Office Layout ...
- Furniture - Vector stencils library | Furniture - Vector stencils library ...
- Office furniture - Vector stencils library | Office pictograms - Vector ...
- Sofas and chairs - Vector stencils library | Office furniture - Vector ...
- Tables - Vector stencils library | Tables - Vector stencils library ...
- Design elements - Basic furniture | Office furniture - Vector stencils ...
- Seating Plans | Sofas and chairs - Vector stencils library | Office ...
- Shapes Of Desks
- Office Layout Plans | Office furniture - Vector stencils library | How to ...
- Office furniture - Vector stencils library | Cubicle Top View For ...

