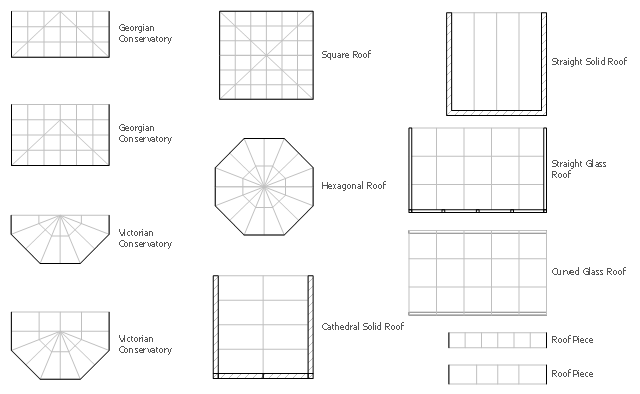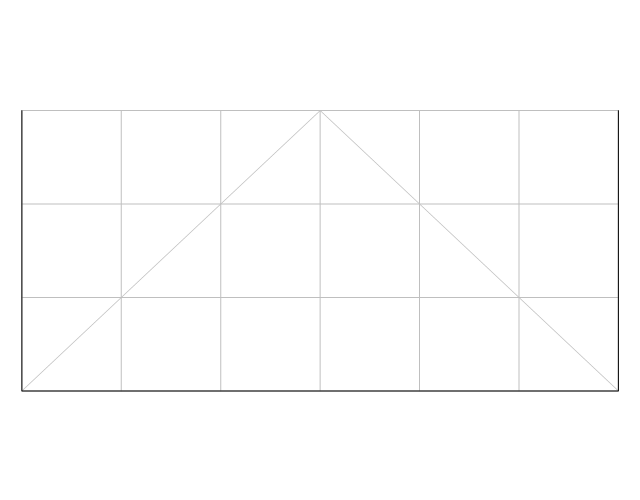The design elements library Sunrooms contains 12 symbols of glass roof and
conservatory. Use the vector stencils library Sunrooms to draw the sunroom
design
The vector stencils library " Sunrooms " contains 12 shapes of glass roof and
conservatory. Use it for drawing sunroom design plans, home layouts,
architectural
 Floor Plans Solution. ConceptDraw.com
Floor Plans Solution. ConceptDraw.com
This example was created in ConceptDraw PRO using the Walls, Shell and
Structure, Sunrooms and Doors Libraries from the Floor Plans Solution.
Home Remodeling Software
Rebuild or replaning the house, flat or any other building, you just need to create a plan for making these changes. To make one you need a proper software which can allow you to do that in a short term not making much effort but to enjoy the process of drawing. This software is ConceptDraw DIAGRAM full of pre-made examples and templates for making design plans for home remodeling. Having our Floor Plans solution which contains 15 of home related symbols libraries which are Appliances, Annotations, Building Core, Bathroom, Bedroom, Cabinets & Bookcases, Doors, Dimensioning, Furniture, Kitchen and Dining Room, Sunrooms, Sofas and Chairs, Tables, Walls Shell and Structure and Windows means having everything you need to make your plans come true and to be able to create great looking professional home remodeling plan in a very short period of time having the final result look amazing.- Design elements - Sunrooms | Floor Plans | Should I Get An ...
- Design elements - Sunrooms | Conservatory Symbols
- Sunrooms - Vector stencils library | Design elements - Sunrooms ...
- Design elements - Sunrooms | Design elements - 3D directional ...
- Design elements - Sunrooms | Fire and emergency planning ...
- Design elements - Sunrooms
- Sunrooms - Vector stencils library | Vessels - Vector stencils library ...
- Maps | Spatial Infographics | Map Infographic Creator | How To Draw ...
- How To use Landscape Design Software | How To Create ...
- How To use Landscape Design Software | Design elements - Cafe ...
- How To use Landscape Design Software | How To use Furniture ...
- Draw The Elements Of Weather
- How To Create Restaurant Floor Plan in Minutes | How To use ...
- Landscape Architecture with ConceptDraw PRO | Design elements ...
- Geo Map - Australia - New Zealand
- Design elements - Trees and plants | Interior Design Site Plan ...
- Design elements - Patios | How To use Landscape Design Software ...
- Geo Map - USA - Florida | How To Create Restaurant Floor Plan in ...
- Geo Map - USA - Florida | United States of America - Vector stencils ...
- Map symbols - Vector stencils library | Architecture - Vector stencils ...






