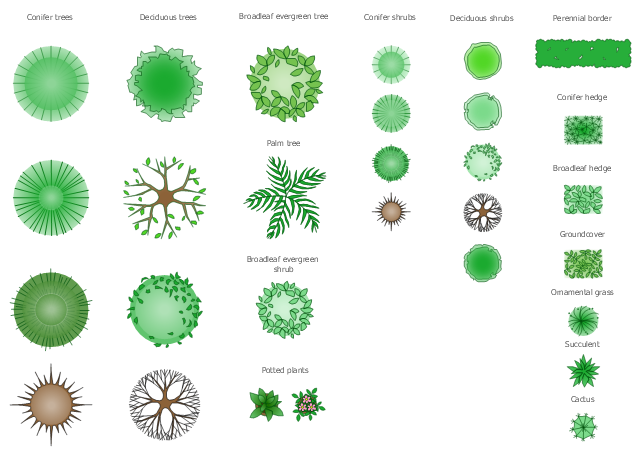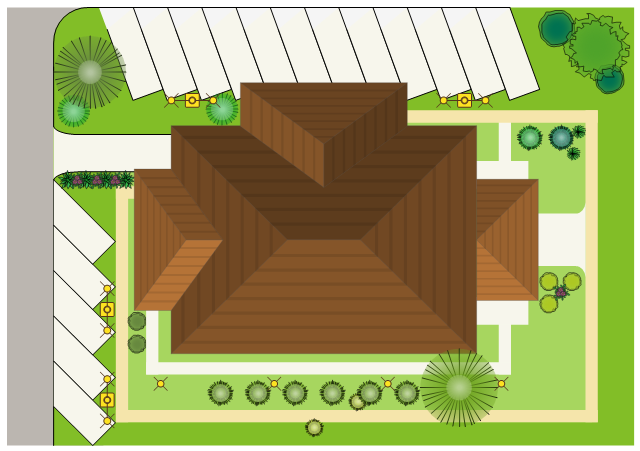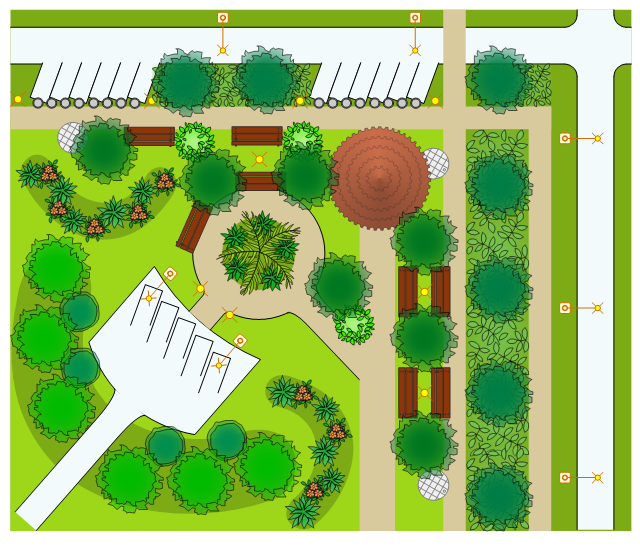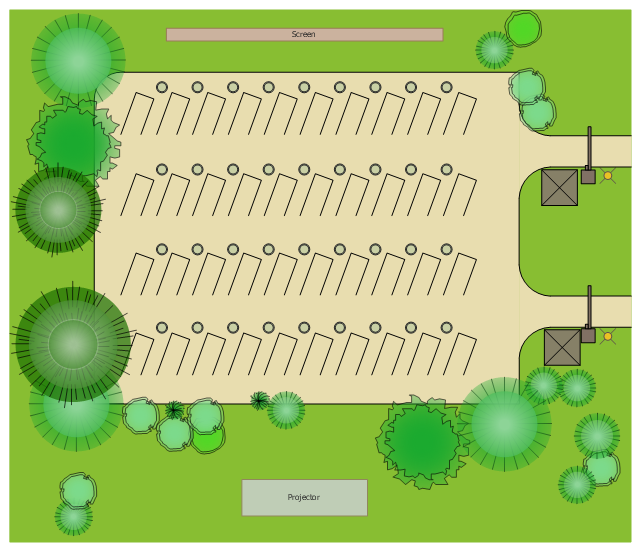The vector stencils library "Bushes and trees" contains 57 clipart images of bushes and trees. Use it to create your landscape design and garden plan.
"A shrub is a small to medium sized woody plant. It is distinguished from a tree by its multiple stems and shorter height, usually under 6 m (20 ft) tall. Plants of many species may grow either into shrubs or trees, depending on their growing conditions. Small, low shrubs, generally less than 2 m (6.6 ft) tall, such as lavender, periwinkle and most small garden varieties of roses, are often termed subshrubs or bushes.
An area of cultivated shrubs in a park or a garden is known as a shrubbery. When clipped as topiary, suitable species or varieties of shrubs develop dense foliage and many small leafy branches growing close together. Many shrubs respond well to renewal pruning, in which hard cutting back to a 'stool' results in long new stems known as "canes". Other shrubs respond better to selective pruning to reveal their structure and character.
Shrubs in common garden practice are generally considered broad-leaved plants, though some smaller conifers such as Mountain Pine and Common Juniper are also shrubby in structure. Species that grow into a shrubby habit may be either deciduous or evergreen." [Shrub. Wikipedia]
The bushes clipart example "Design elements - Bushes and trees (bushes)" was created using the ConceptDraw PRO diagramming and vector drawing software extended with the Landscape & Garden solution from the Building Plans area of ConceptDraw Solution Park.
"A shrub is a small to medium sized woody plant. It is distinguished from a tree by its multiple stems and shorter height, usually under 6 m (20 ft) tall. Plants of many species may grow either into shrubs or trees, depending on their growing conditions. Small, low shrubs, generally less than 2 m (6.6 ft) tall, such as lavender, periwinkle and most small garden varieties of roses, are often termed subshrubs or bushes.
An area of cultivated shrubs in a park or a garden is known as a shrubbery. When clipped as topiary, suitable species or varieties of shrubs develop dense foliage and many small leafy branches growing close together. Many shrubs respond well to renewal pruning, in which hard cutting back to a 'stool' results in long new stems known as "canes". Other shrubs respond better to selective pruning to reveal their structure and character.
Shrubs in common garden practice are generally considered broad-leaved plants, though some smaller conifers such as Mountain Pine and Common Juniper are also shrubby in structure. Species that grow into a shrubby habit may be either deciduous or evergreen." [Shrub. Wikipedia]
The bushes clipart example "Design elements - Bushes and trees (bushes)" was created using the ConceptDraw PRO diagramming and vector drawing software extended with the Landscape & Garden solution from the Building Plans area of ConceptDraw Solution Park.
The vector stencils library "Trees and plants" contains 29 symbols of trees, hedges, groundcovers, greenery, and shrubbery. Use these shapes for drawing your site plans, landscape architecture, lawns, gardens, yards, parks planning, groundskeeping, landscape design, and arboretums in the ConceptDraw PRO diagramming and vector drawing software extended with the Site Plans solution from the Building Plans area of ConceptDraw Solution Park.
The vector stencils library "Bushes and trees" contains 57 clipart images of bushes and trees. Use it to create your landscape design and garden plans.
"A hedge or hedgerow is a line of closely spaced shrubs and tree species, planted and trained to form a barrier or to mark the boundary of an area. Hedges used to separate a road from adjoining fields or one field from another, and of sufficient age to incorporate larger trees, are known as hedgerows. It is also a simple form of topiary." [Hedge. Wikipedia]
The hedge clipart example "Design elements - Bushes and trees (green fence)" was created using the ConceptDraw PRO diagramming and vector drawing software extended with the Landscape & Garden solution from the Building Plans area of ConceptDraw Solution Park.
"A hedge or hedgerow is a line of closely spaced shrubs and tree species, planted and trained to form a barrier or to mark the boundary of an area. Hedges used to separate a road from adjoining fields or one field from another, and of sufficient age to incorporate larger trees, are known as hedgerows. It is also a simple form of topiary." [Hedge. Wikipedia]
The hedge clipart example "Design elements - Bushes and trees (green fence)" was created using the ConceptDraw PRO diagramming and vector drawing software extended with the Landscape & Garden solution from the Building Plans area of ConceptDraw Solution Park.
 Site Plans
Site Plans
Vivid and enticing plan is the starting point in landscape design and site plan design, it reflects the main design idea and gives instantly a vision of the end result after implementation of this plan. Moreover site plan, architectural plan, detailed engineering documents and landscape sketches are obligatory when designing large projects of single and multi-floor buildings.
 Landscape & Garden
Landscape & Garden
The Landscape and Gardens solution for ConceptDraw PRO v10 is the ideal drawing tool when creating landscape plans. Any gardener wondering how to design a garden can find the most effective way with Landscape and Gardens solution.
The design elements library Trees and plants contains 29 symbols of trees, hedges, groundcovers, greenery, and shrubbery.
"Landscape design is an independent profession and a design and art tradition, practised by landscape designers, combining nature and culture. In contemporary practice landscape design bridges between landscape architecture and garden design.
Landscape design focuses on both the integrated master landscape planning of a property and the specific garden design of landscape elements and plants within it." [Landscape design. Wikipedia]
Use the vector stencils library Trees and plants to draw the plans of landscape architecture, lawns, gardens, yards, parks planning, groundskeeping, landscape design, and arboretums using the ConceptDraw PRO diagramming and vector drawing software.
The shapes library Trees and plants is contained in the Site Plans solution from the Building Plans area of ConceptDraw PRO Solution Park.
"Landscape design is an independent profession and a design and art tradition, practised by landscape designers, combining nature and culture. In contemporary practice landscape design bridges between landscape architecture and garden design.
Landscape design focuses on both the integrated master landscape planning of a property and the specific garden design of landscape elements and plants within it." [Landscape design. Wikipedia]
Use the vector stencils library Trees and plants to draw the plans of landscape architecture, lawns, gardens, yards, parks planning, groundskeeping, landscape design, and arboretums using the ConceptDraw PRO diagramming and vector drawing software.
The shapes library Trees and plants is contained in the Site Plans solution from the Building Plans area of ConceptDraw PRO Solution Park.
This landscape design sample shows the garden hotel site plan.
"Many hotels converted from large private residences have gardens designed by famous garden designers or are particularly notable for their gardens. Alternative uses have had to be found for castles, palaces, monasteries, mansions and country seats which have become financially unviable as homes, and their conversion into hotels has often been successful. This has led to the creation of 'garden hotels', many of which are better known for their gardens than for their modern use as hotels." [Garden hotels. Wikipedia]
The landscape design example "Garden hotel site plan" was created using the ConceptDraw PRO diagramming and vector drawing software extended with the Site Plans solution from the Building Plans area of ConceptDraw Solution Park.
"Many hotels converted from large private residences have gardens designed by famous garden designers or are particularly notable for their gardens. Alternative uses have had to be found for castles, palaces, monasteries, mansions and country seats which have become financially unviable as homes, and their conversion into hotels has often been successful. This has led to the creation of 'garden hotels', many of which are better known for their gardens than for their modern use as hotels." [Garden hotels. Wikipedia]
The landscape design example "Garden hotel site plan" was created using the ConceptDraw PRO diagramming and vector drawing software extended with the Site Plans solution from the Building Plans area of ConceptDraw Solution Park.
This example was drawn on the base of the floor plan from the website of the School of Criminal Justice at Rutgers University. [crimeprevention.rutgers.edu/ crime/ emp_ theft/ warehouses/ quiz2.htm]
"Preventing Theft from Warehouses.
The biggest threat to warehouses is collusion between two dishonest people - one inside the warehouse who is employed by you, and another person outside. Your warehouse is vulnerable in different ways at each step of the handling of merchandise. Below, we've broken this process down into three major steps: receiving, storage, and shipping." [crimeprevention.rutgers.edu/ crime/ emp_ theft/ warehouses/ warehouses.htm]
"Storage.
The trucks have been unloaded and everything put away on the shelves in the warehouse. Now your merchandise is even more vulnerable to thieves than before.
There are two main elements of a good security plan:
1) Keep people out of areas where they don't belong...
2) Keep track of what goods are supposed to be in your warehouse" [crimeprevention.rutgers.edu/ crime/ emp_ theft/ warehouses/ storage/ storage.htm]
The floor plan example "Warehouse security quiz" was created using the ConceptDraw PRO diagramming and vector drawing software extended with the Plant Layout Plans solution from the Building Plans area of ConceptDraw Solution Park.
"Preventing Theft from Warehouses.
The biggest threat to warehouses is collusion between two dishonest people - one inside the warehouse who is employed by you, and another person outside. Your warehouse is vulnerable in different ways at each step of the handling of merchandise. Below, we've broken this process down into three major steps: receiving, storage, and shipping." [crimeprevention.rutgers.edu/ crime/ emp_ theft/ warehouses/ warehouses.htm]
"Storage.
The trucks have been unloaded and everything put away on the shelves in the warehouse. Now your merchandise is even more vulnerable to thieves than before.
There are two main elements of a good security plan:
1) Keep people out of areas where they don't belong...
2) Keep track of what goods are supposed to be in your warehouse" [crimeprevention.rutgers.edu/ crime/ emp_ theft/ warehouses/ storage/ storage.htm]
The floor plan example "Warehouse security quiz" was created using the ConceptDraw PRO diagramming and vector drawing software extended with the Plant Layout Plans solution from the Building Plans area of ConceptDraw Solution Park.
This park site plan sample represents landscape and garden design.
"Landscape design is an independent profession and a design and art tradition, practised by landscape designers, combining nature and culture. In contemporary practice, landscape design bridges the space between landscape architecture and garden design." [Landscape design. Wikipedia]
The landscape and garden design example "Park site plan" was created using the ConceptDraw PRO diagramming and vector drawing software extended with the Site Plans solution from the Building Plans area of ConceptDraw Solution Park.
"Landscape design is an independent profession and a design and art tradition, practised by landscape designers, combining nature and culture. In contemporary practice, landscape design bridges the space between landscape architecture and garden design." [Landscape design. Wikipedia]
The landscape and garden design example "Park site plan" was created using the ConceptDraw PRO diagramming and vector drawing software extended with the Site Plans solution from the Building Plans area of ConceptDraw Solution Park.
This is the drive-in theater site planning sample.
"A drive-in theater is a form of cinema structure consisting of a large outdoor movie screen, a projection booth, a concession stand and a large parking area for automobiles. Within this enclosed area, customers can view movies from the privacy and comfort of their cars. Some drive-ins have small playgrounds for children and a few picnic tables or benches." [Drive-in theater. Wikipedia]
The site plan example "Drive-in theater" was created using the ConceptDraw PRO diagramming and vector drawing software extended with the Site Plans solution from the Building Plans area of ConceptDraw Solution Park.
"A drive-in theater is a form of cinema structure consisting of a large outdoor movie screen, a projection booth, a concession stand and a large parking area for automobiles. Within this enclosed area, customers can view movies from the privacy and comfort of their cars. Some drive-ins have small playgrounds for children and a few picnic tables or benches." [Drive-in theater. Wikipedia]
The site plan example "Drive-in theater" was created using the ConceptDraw PRO diagramming and vector drawing software extended with the Site Plans solution from the Building Plans area of ConceptDraw Solution Park.
- Trees and plants - Vector stencils library | Interior Design Site Plan ...
- Design elements - Bushes and trees ( bushes ) | Design elements ...
- Country garden | Design elements - Bushes and trees ( bushes ...
- Interior Design Site Plan - Design Elements | Trees and plants ...
- Trees and plants - Vector stencils library | Groundcovers Free Clip Art
- Plant Layout Plans | Cafe and Restaurant Floor Plans | Site Plan ...
- Pictures And Examples Of Shrub Plant
- Plants In Plan Vector
- Vectors Of Plants For Garden Plans
- Plan Image Of Potted Plant
- All Shrubs Plants Clipart
- How To Represent Shrubs In Site Plans
- Landscape Plan | Design elements - Bushes and trees ( bushes ...
- Interior Design Site Plan - Design Elements | Design elements ...
- Landscape Plan | Interior Design Site Plan - Design Elements ...
- Furniture - Vector stencils library | Potted Plant Plan Clipart
- Interior Design Site Plan - Design Elements | Trees and plants ...
- Design elements - Bushes and trees (trees) | Design elements ...
- Interior Design Site Plan - Design Elements | Landscape Plan ...
.png--diagram-flowchart-example.png)


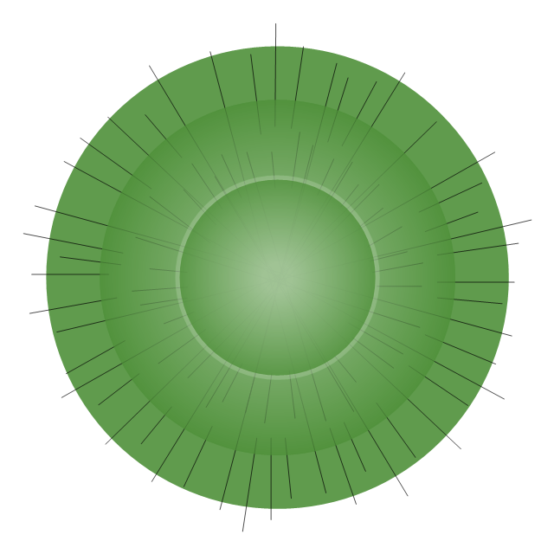
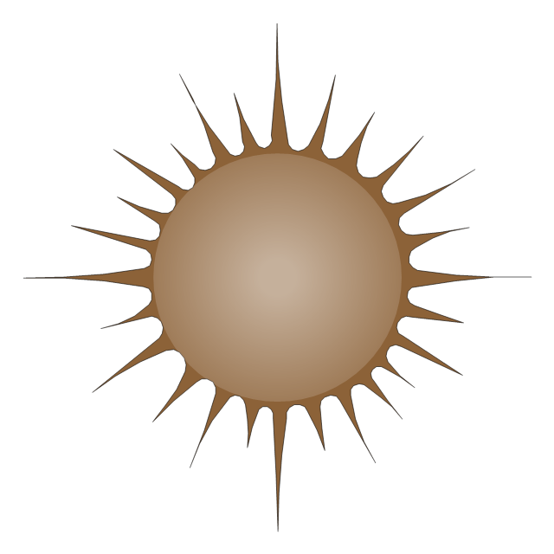
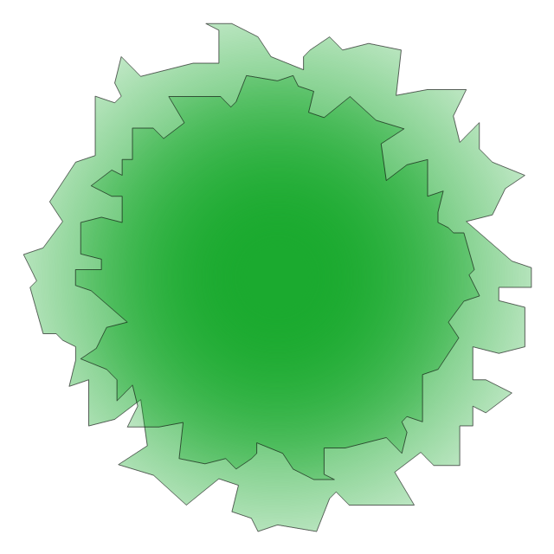
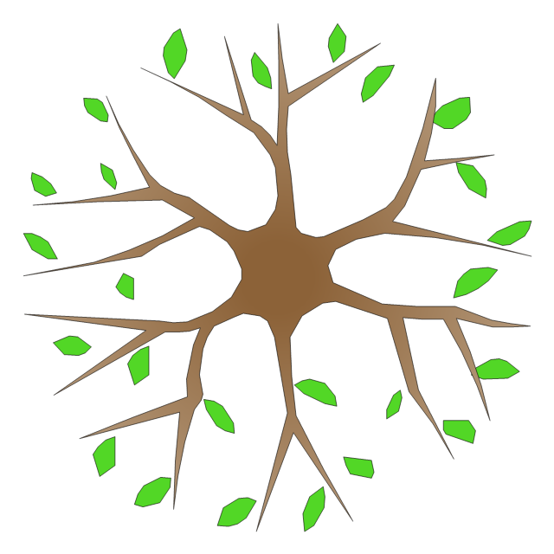

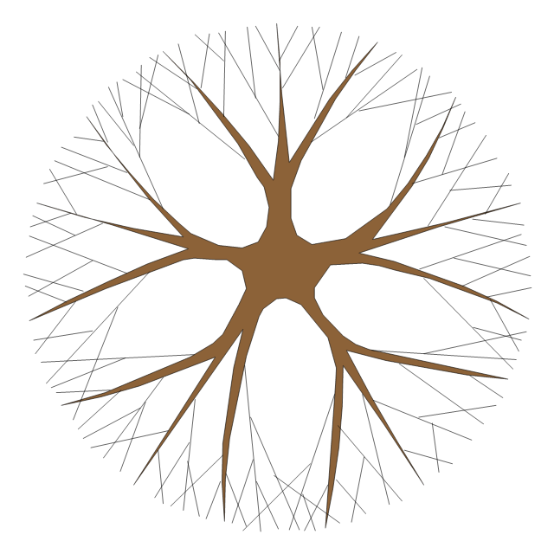
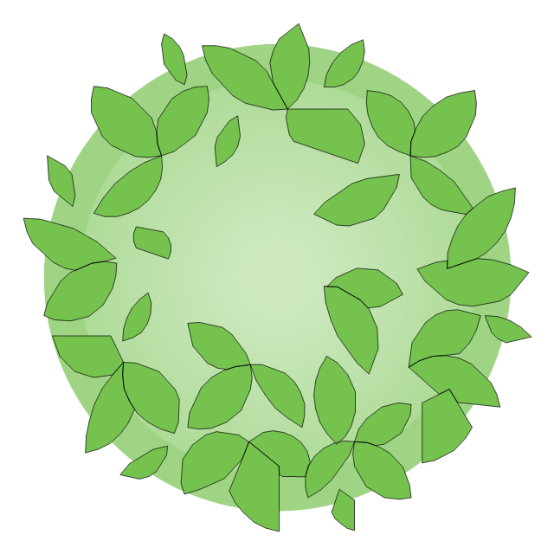
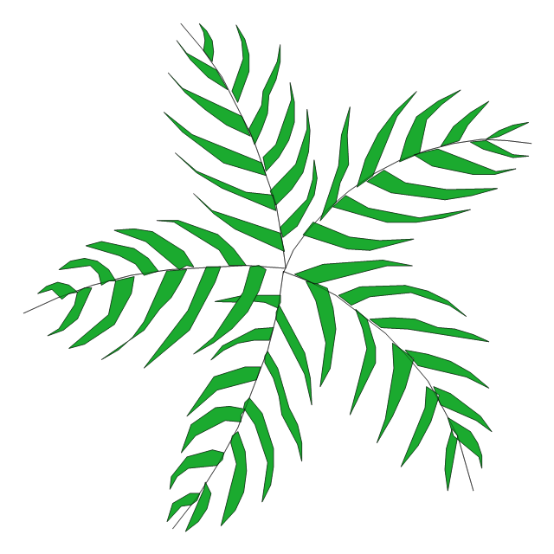
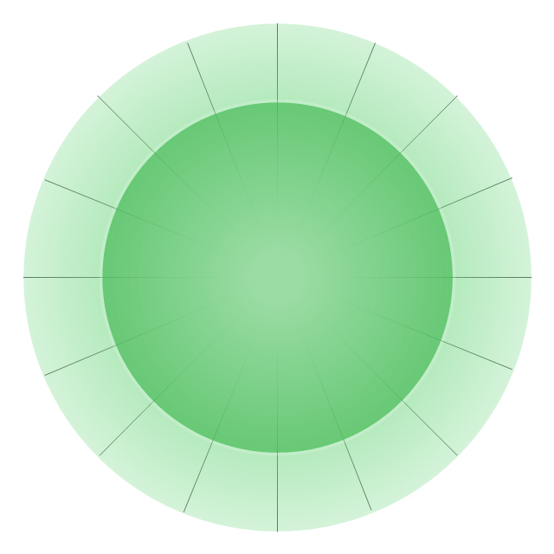
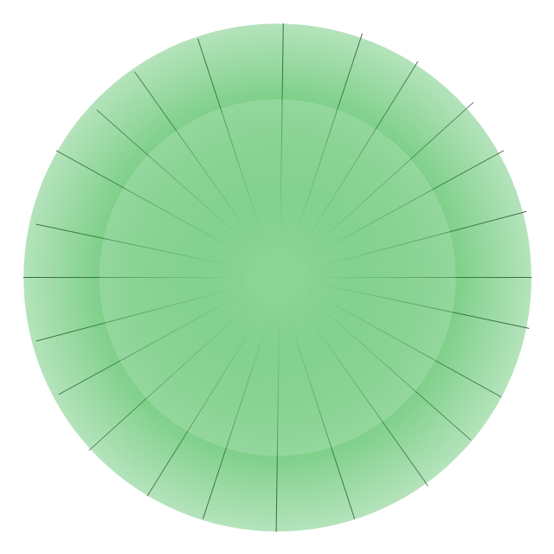

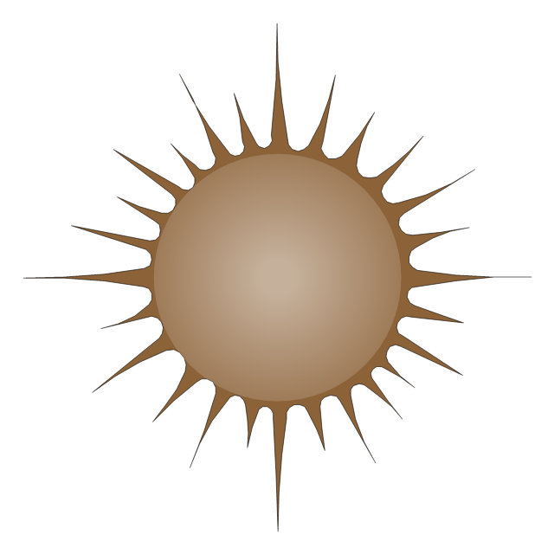
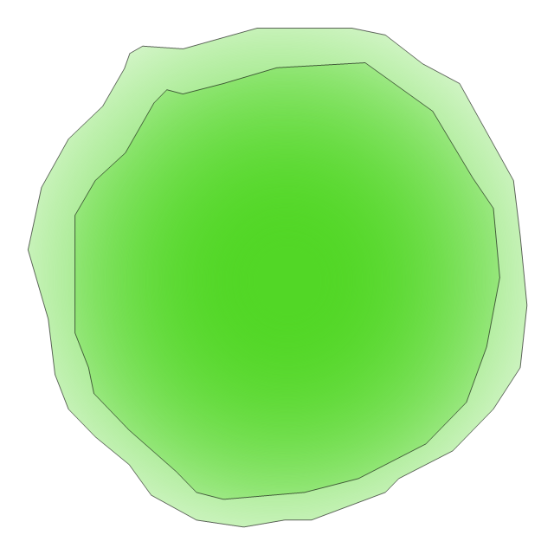
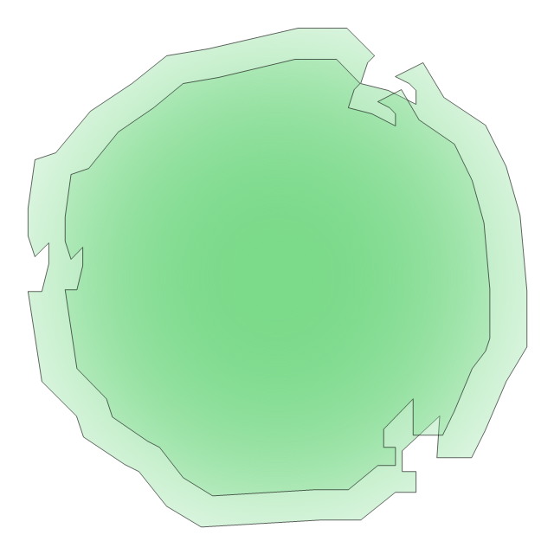
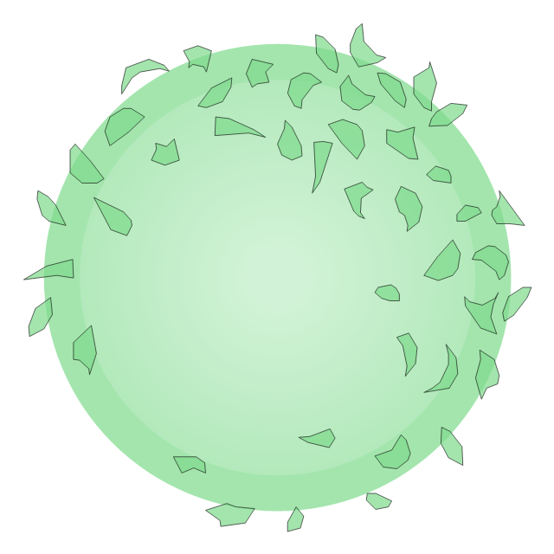
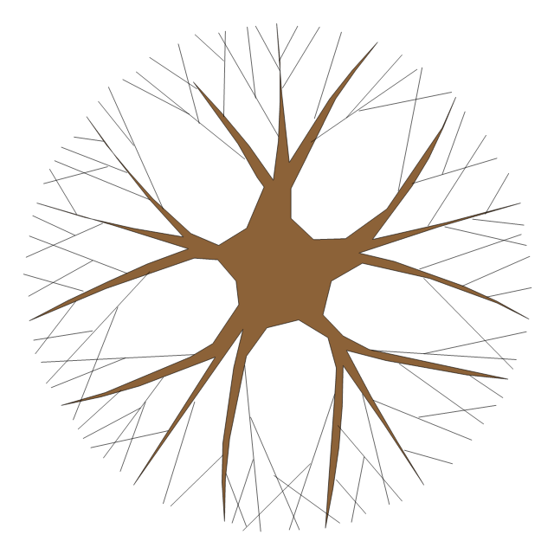

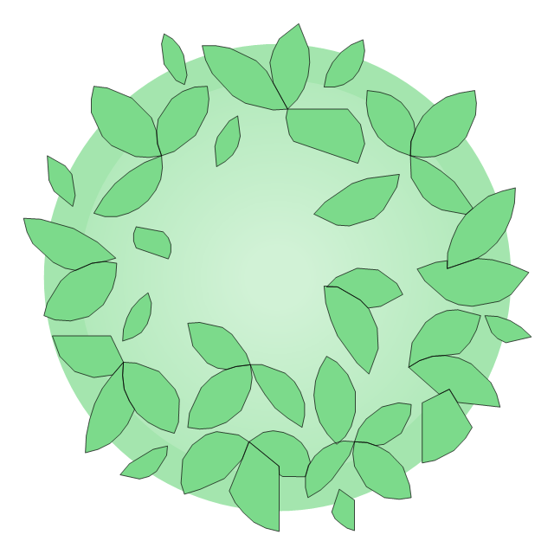
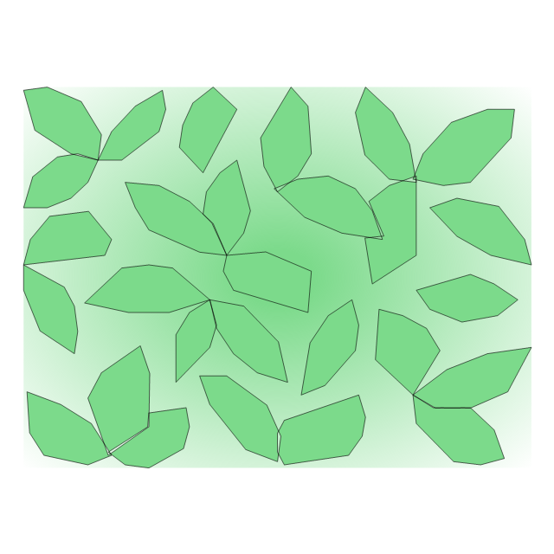
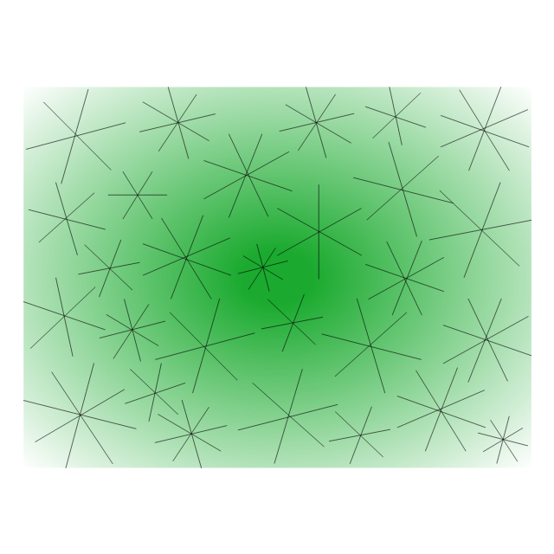
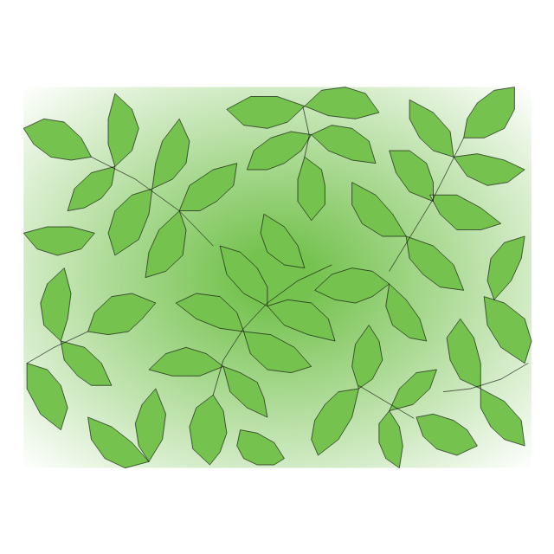


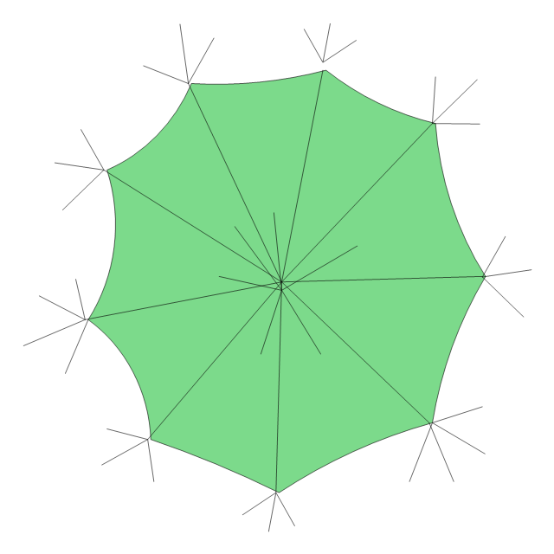
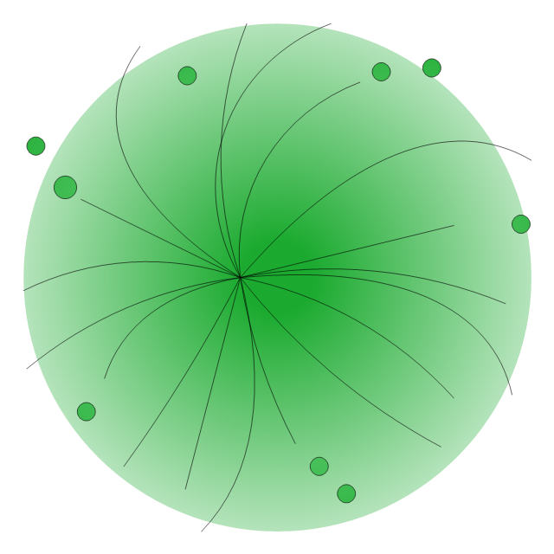
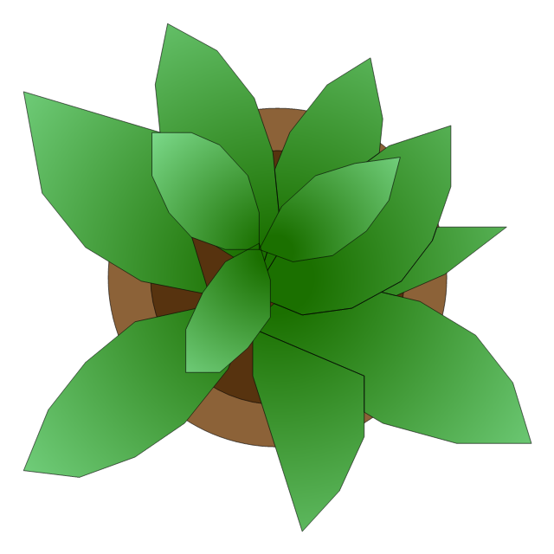
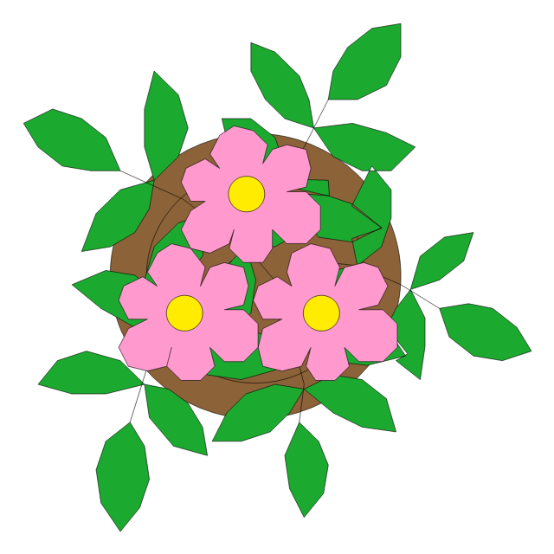
.png--diagram-flowchart-example.png)
