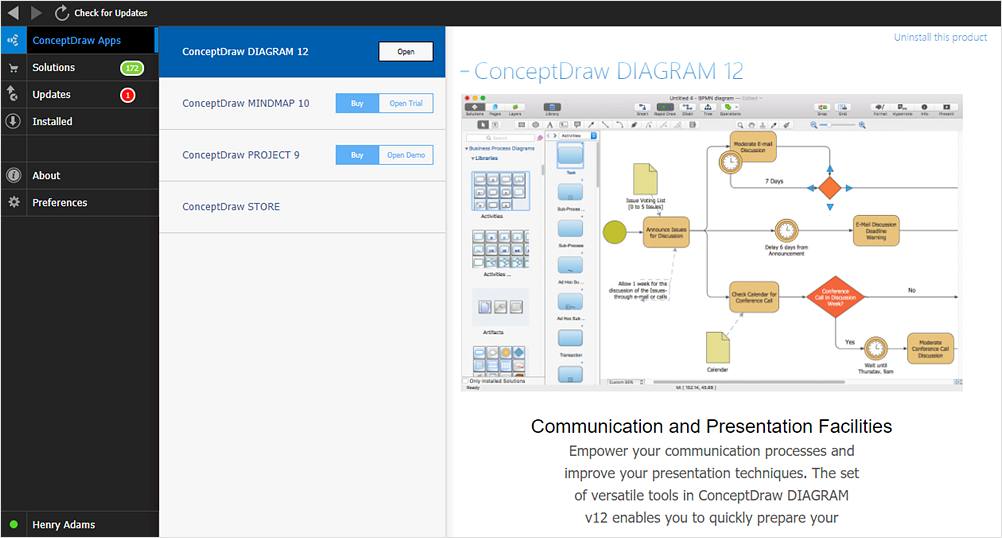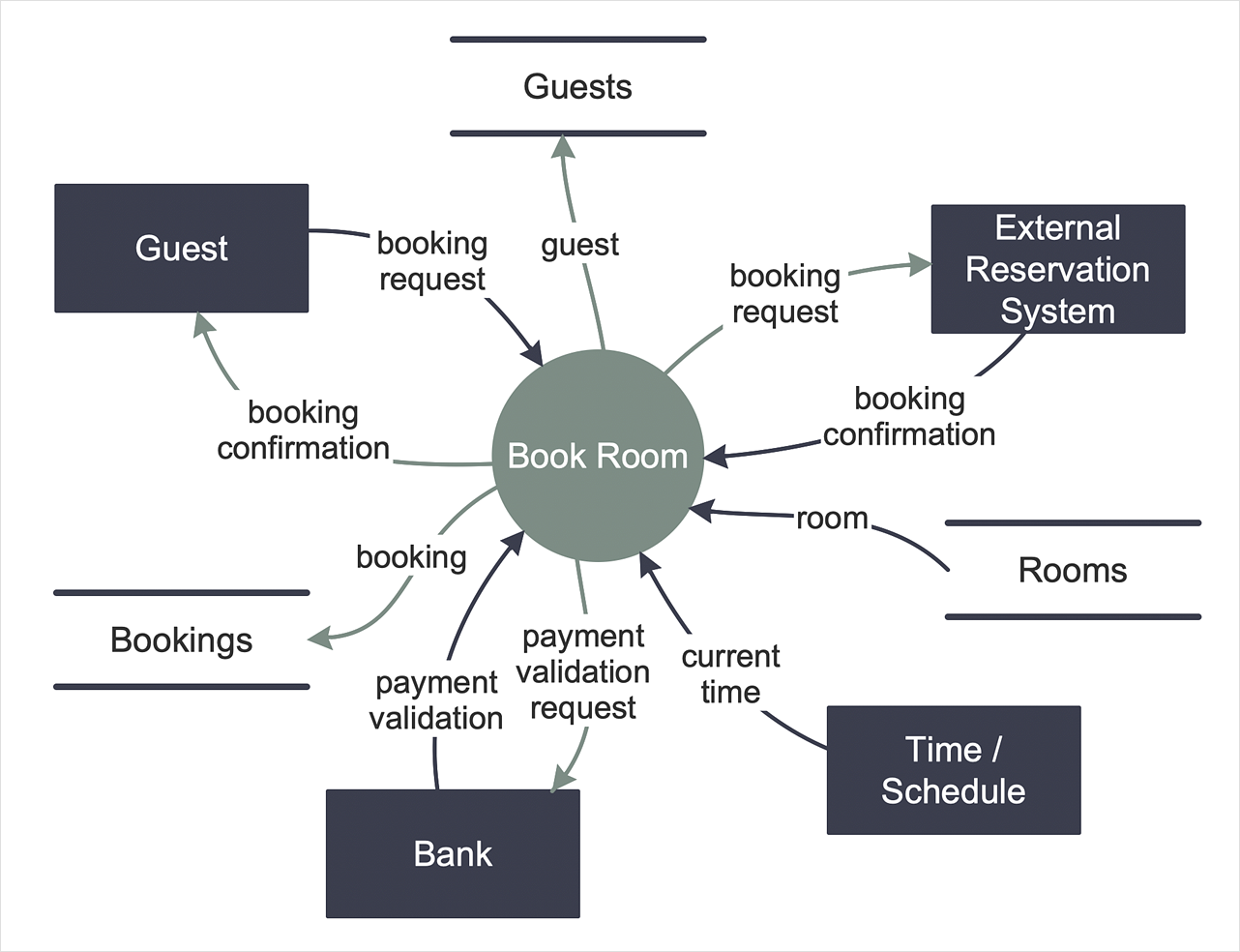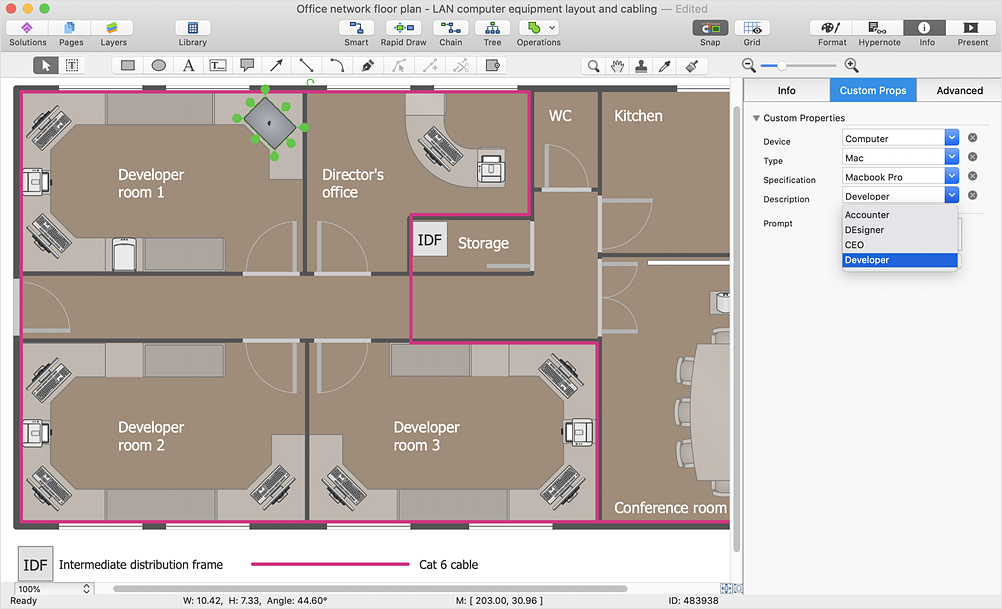Bubble diagrams in Landscape Design with ConceptDraw DIAGRAM
Bubble Diagrams are the charts with a bubble presentation of data with obligatory consideration of bubble's sizes. They are analogs of Mind Maps and find their application at many fields, and even in landscape design. At this case the bubbles are applied to illustrate the arrangement of different areas of future landscape design, such as lawns, flowerbeds, playgrounds, pools, recreation areas, etc. Bubble Diagram helps to see instantly the whole project, it is easy for design and quite informative, in most cases it reflects all needed information. Often Bubble Diagram is used as a draft for the future landscape project, on the first stage of its design, and in case of approval of chosen design concept is created advanced detailed landscape plan with specification of plants and used materials. Creation of Bubble Diagrams for landscape in ConceptDraw DIAGRAM software is an easy task thanks to the Bubble Diagrams solution from "Diagrams" area. You can use the ready scanned location plan as the base or create it easy using the special ConceptDraw libraries and templates.HelpDesk
How to Activate ConceptDraw After Purchasing from the Web Store
Here you will find an explanation of how activation works when ConceptDraw products are purchased from the ConceptDraw web site. You do not have to manually activate your software. Your license key is saved in your account. Your license is automatically added to your ConceptDraw.com account and saved there permanently. Thus you don’t have to worry about losing your license if your computer crashes or you want to install on a second system."A commercial building is a building that is used for commercial use. Types can include office buildings, warehouses, or retail (i.e. convenience stores, 'big box' stores, shopping malls, etc.). In urban locations, a commercial building often combines functions, such as an office on levels 2-10, with retail on floor 1. Local authorities commonly maintain strict regulations on commercial zoning, and have the authority to designate any zoned area as such. A business must be located in a commercial area or area zoned at least partially for commerce." [Commercial building. Wikipedia]
The warehouse floor plan example "Shipping, receiving and storage" was created using the ConceptDraw PRO diagramming and vector drawing software extended with the Plant Layout Plans solution from the Building Plans area of ConceptDraw Solution Park.
The warehouse floor plan example "Shipping, receiving and storage" was created using the ConceptDraw PRO diagramming and vector drawing software extended with the Plant Layout Plans solution from the Building Plans area of ConceptDraw Solution Park.
 Social Media Response
Social Media Response
This solution extends ConceptDraw DIAGRAM and ConceptDraw MINDMAP with the ability to draw interactive flow charts with action mind map templates, to help create an effective response to applicable social media mentions.
 Enterprise Architecture Diagrams
Enterprise Architecture Diagrams
Enterprise Architecture Diagrams solution extends ConceptDraw DIAGRAM software with templates, samples and library of vector stencils for drawing the diagrams of enterprise architecture models.
HelpDesk
How to Create a Data Flow Diagram
Data flow diagramming is a highly effective technique for showing the flow of information through a system. Data flow diagrams reveal relationships among and between the various components in a program or system. DFD is an important technique for modeling a system’s high-level detail by showing how input data is transformed to output results through a sequence of functional transformations. The set of standard symbols is used to depict how these components interact in a system. ConceptDraw DIAGRAM allows you to draw a simple and clear Data Flow Diagram using special libraries.HelpDesk
How to Work with Custom Properties
ConceptDraw DIAGRAM can store additional, user-defined data that can be assigned to a particular shape. This data is stored in the Custom Properties options.- Restaurant Floor Plans Samples
- Café Floor Plan Example
- How To Draw Building Plans | Restaurant Floor Plans Samples ...
- How To Create Restaurant Floor Plan in Minutes | How To Create a ...
- Building Plans | Restaurant Floor Plans Samples | How To Draw ...
- How To Draw Building Plans | Café Floor Plan Example | How To ...
- Restaurant Floor Plans Samples | How To Draw Building Plans ...
- How To use Office Layout Software | How To Draw Building Plans ...
- How To Draw Building Plans | Restaurant Floor Plans Samples ...
- Interior Design | Building Drawing Software for Design Office Layout ...
- Office space plan | How To use Building Plan Examples | How To ...
- How To use Building Plan Examples | Café Floor Plan Example ...
- How To Draw Building Plans | How To Create Home Plan with ...
- Restaurant Floor Plans Samples | How To Draw Building Plans ...
- How To Create Restaurant Floor Plans in Minutes | Restaurant Floor ...
- How To use Furniture Symbols for Drawing Building Plan | How To ...
- Café Floor Plan Example | How To Draw Building Plans | Restaurant ...
- How To Draw Building Plans | Building Drawing Software for Design ...
- Restaurant Floor Plans Samples | How To Create Restaurant Floor ...
- How To Draw Building Plans | How To use Office Layout Software ...




