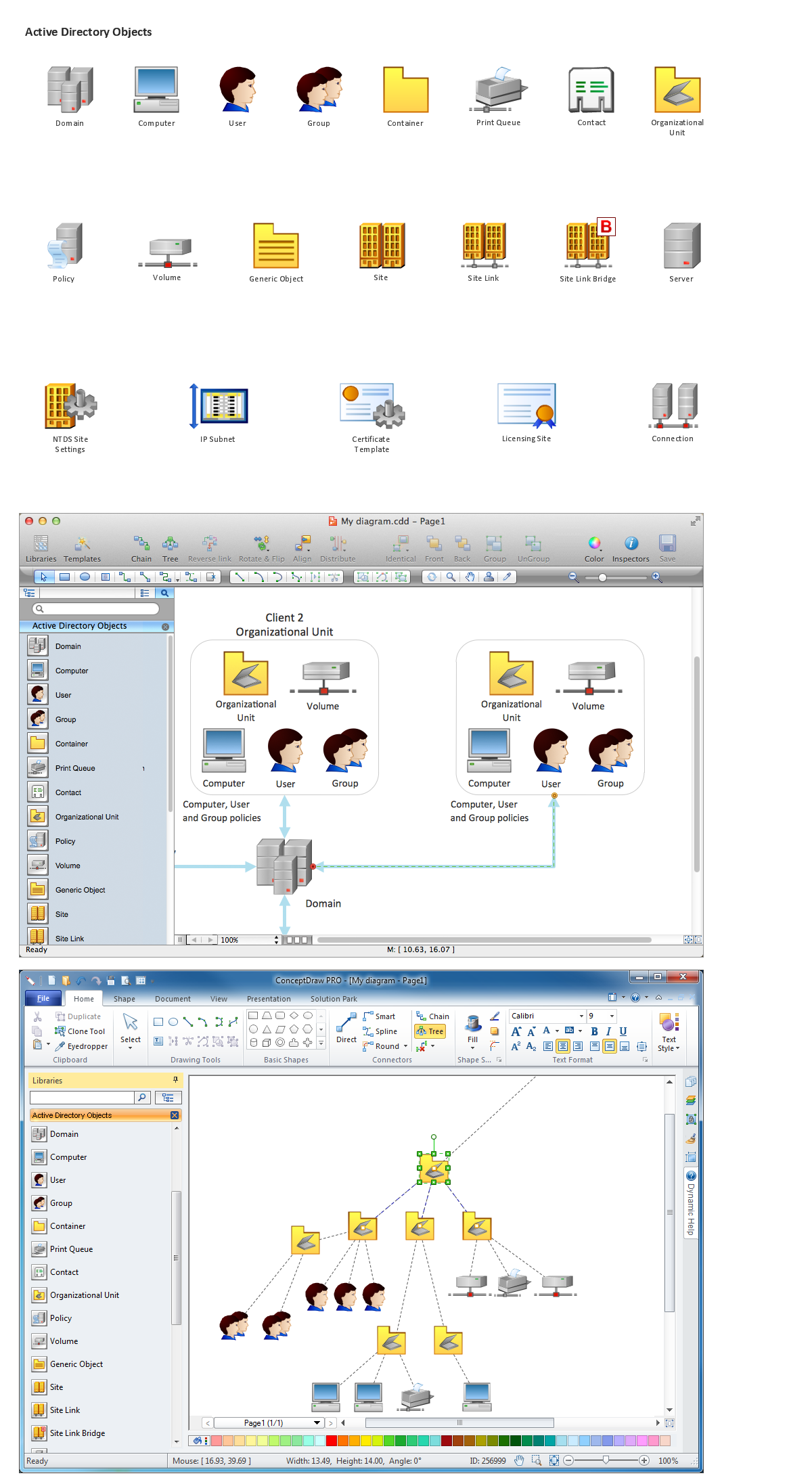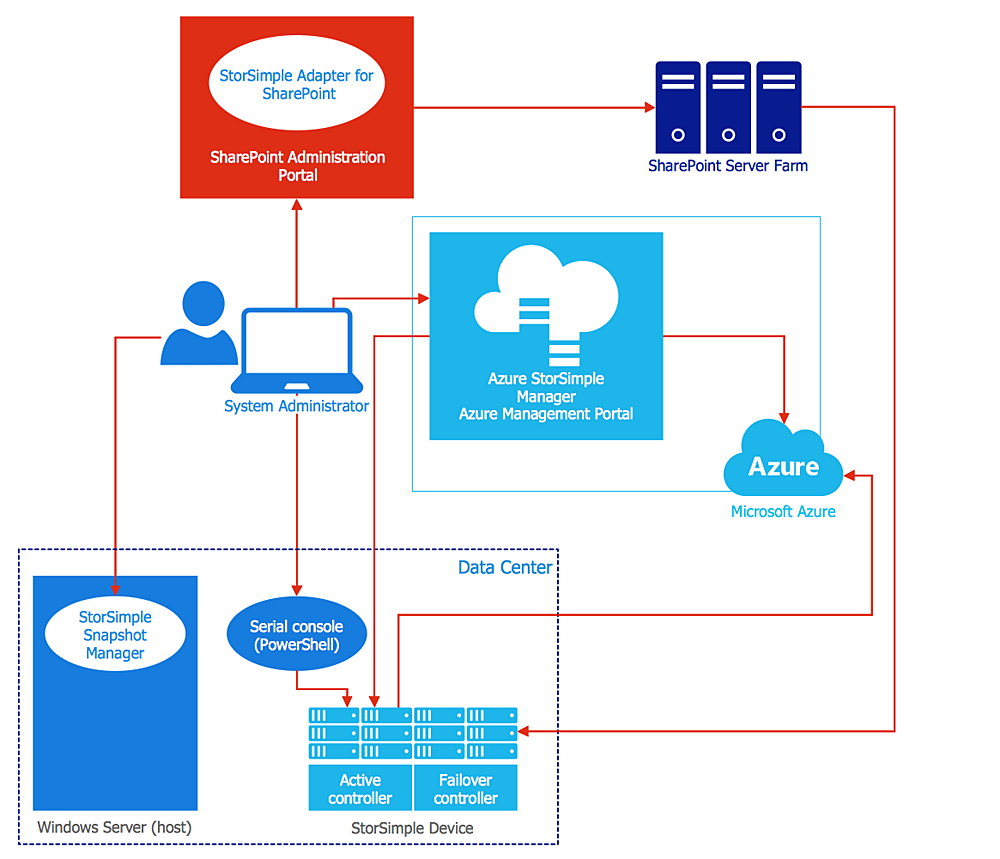 Computer and Networks Area
Computer and Networks Area
The solutions from Computer and Networks Area of ConceptDraw Solution Park collect samples, templates and vector stencils libraries for drawing computer and network diagrams, schemes and technical drawings.
Network Diagramming Software for Network Active Directory Diagrams
ConceptDraw PRO is perfect for software designers and software developers who need to draw Network Active Directory Diagrams.
HelpDesk
How to Create an Azure Architecture Diagram Using ConceptDraw PRO
Microsoft Azure is an open cloud computing platform, designed by Microsoft. It provides the ability to develop and launch applications and to store data on servers in distributed data centers. Microsoft Azure cloud offers two models - platform as a service (PaaS) and infrastructure as a service (IaaS). The efficiency of the Windows Azure platform is supported by a global network of Microsoft data centers. Developers use Azure Architecture diagrams to visualize and document the architecture of applications bases on Microsoft Azure services. Using the ConceptDraw Azure Architecture solution makes much easier the work on documenting the Microsoft Azure architecture.
 Plant Layout Plans
Plant Layout Plans
This solution extends ConceptDraw PRO v.9.5 plant layout software (or later) with process plant layout and piping design samples, templates and libraries of vector stencils for drawing Plant Layout plans. Use it to develop plant layouts, power plant desig
- Building Drawing Software for Design Office Layout Plan | Technical ...
- Design elements - Electrical and telecom | Building Drawing ...
- Best Vector Drawing Application for Mac OS X | Building Drawing ...
- Technical Drawing Software | How To use House Electrical Plan ...
- Engineering | How To Create Restaurant Floor Plans in Minutes ...
- Building Drawing Software for Design Office Layout Plan | Building ...
- Plant Layout Plans | Building Drawing Software for Design Storage ...
- Plant Layout Plans | Interior Design Storage and Distribution ...
- Building Drawing Software for Design Office Layout Plan | How To ...
- Building Drawing Design Element: Storage and Distribution
- Technical drawing - Machine parts assembling | State Machine ...
- Building Drawing Software for Design Storage and Distribution ...
- Electrical Drawing Software | How To use House Electrical Plan ...
- Building Drawing Software for Design Storage and Distribution ...
- Design elements - Industrial equipment | Design elements ...
- Network Diagramming Software for Design Rack Diagrams | Rack ...
- Draw The Tools Use In Electrical Installation
- Landscape architecture with ConceptDraw PRO | Building Drawing ...
- Landscape architecture with ConceptDraw PRO | Building Drawing ...
- Electrical Diagram Software | Wiring Diagrams with ConceptDraw ...

