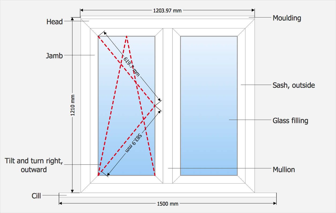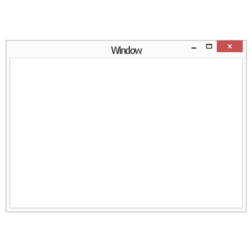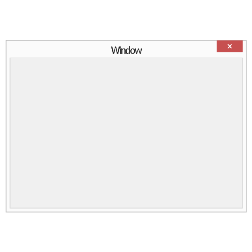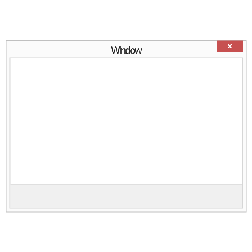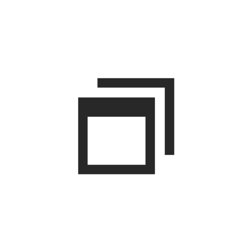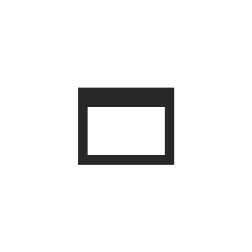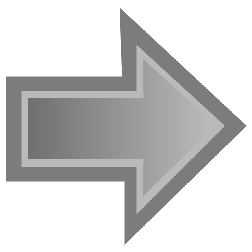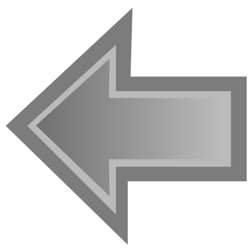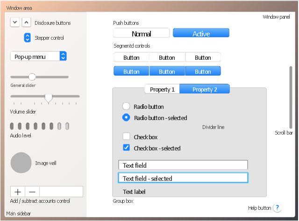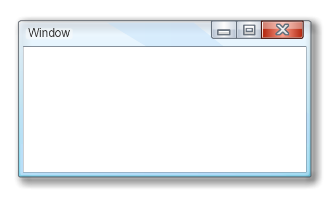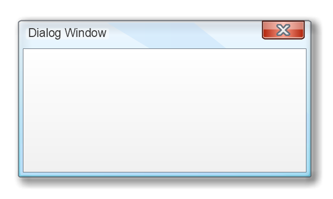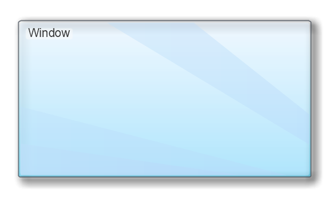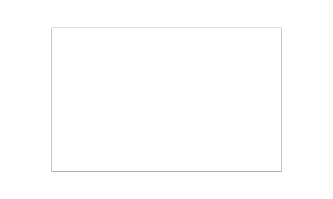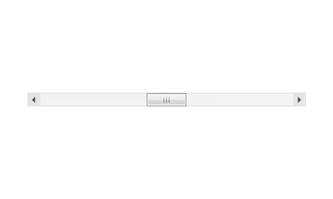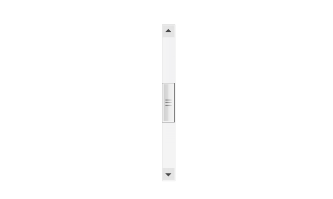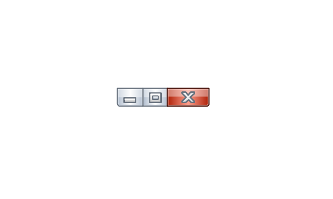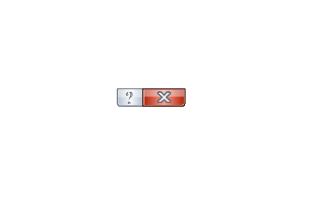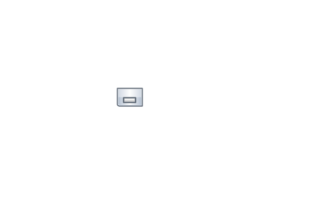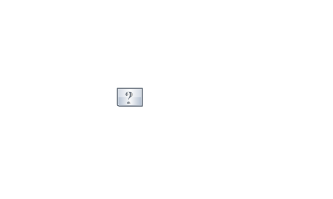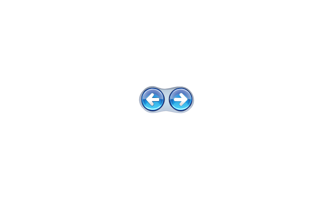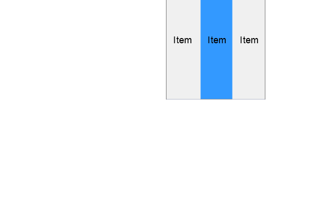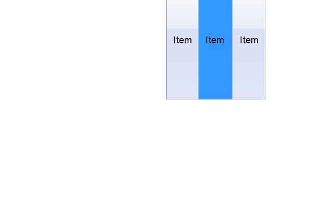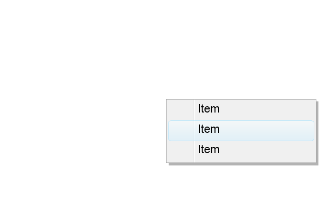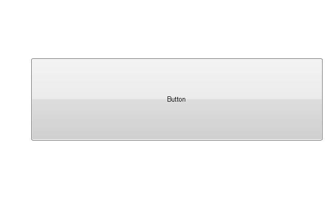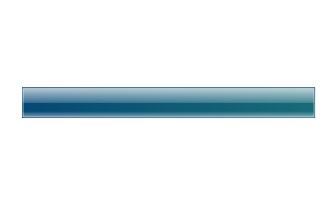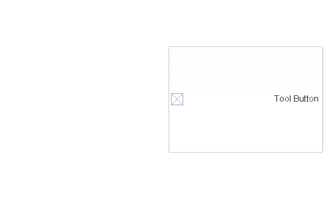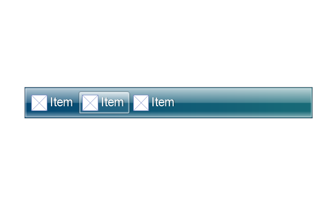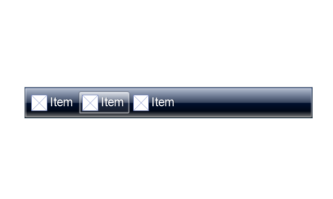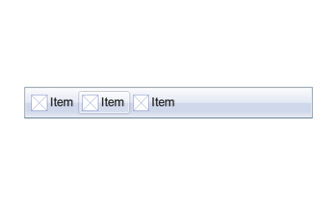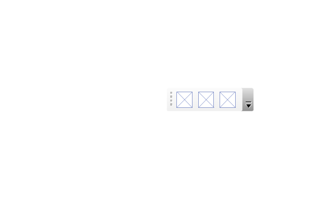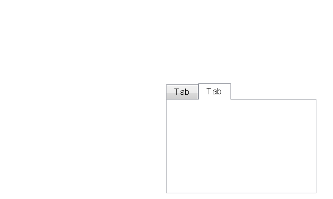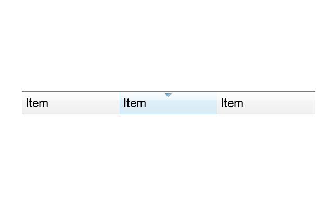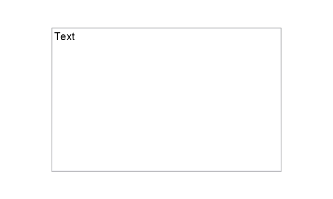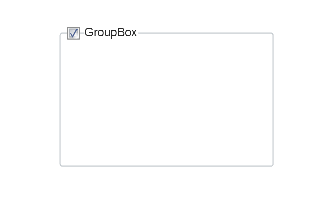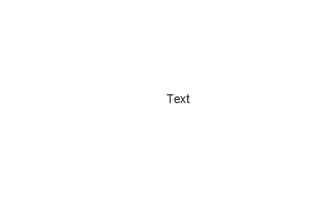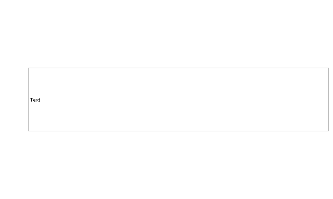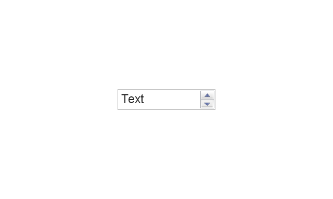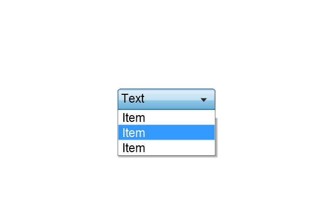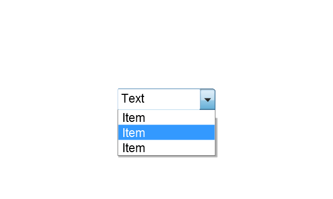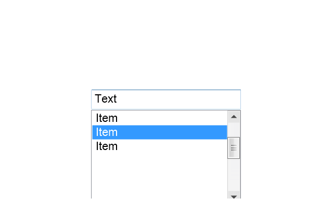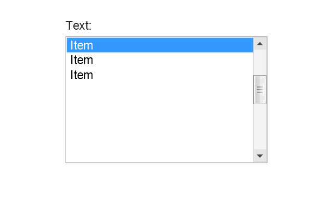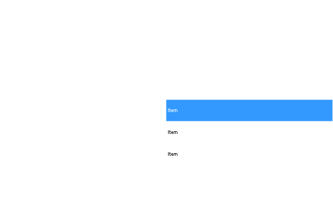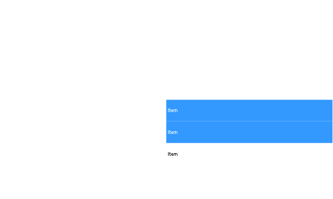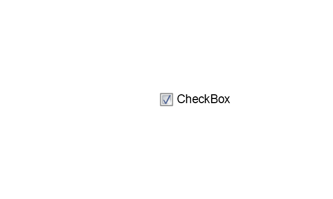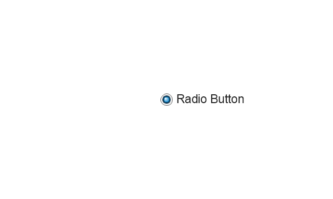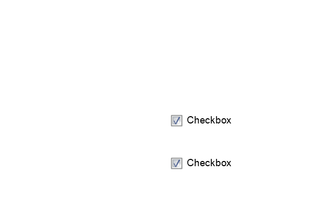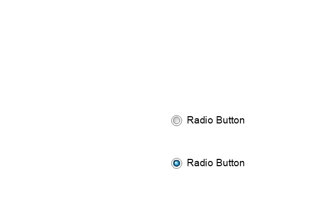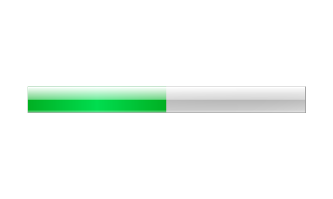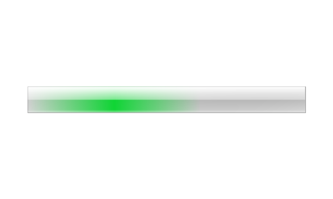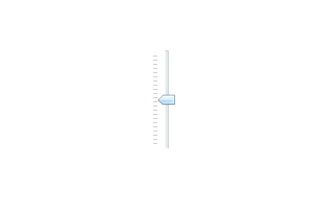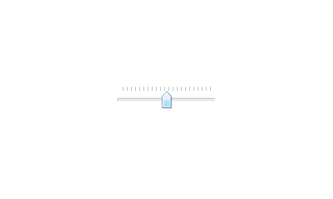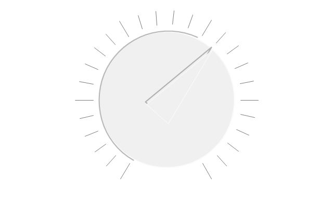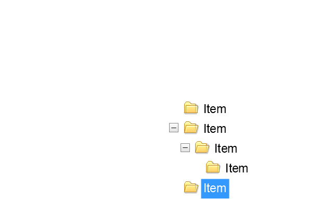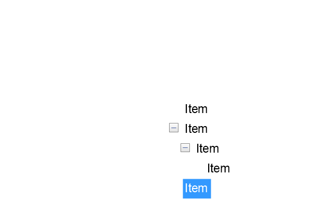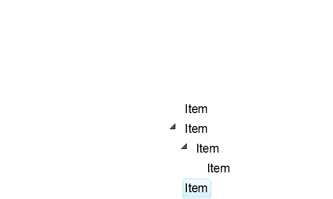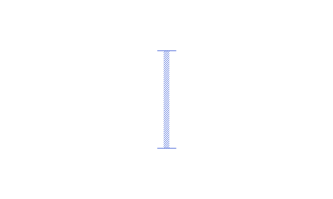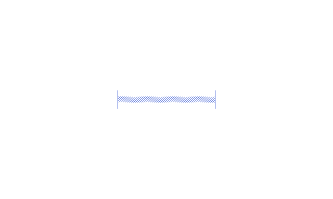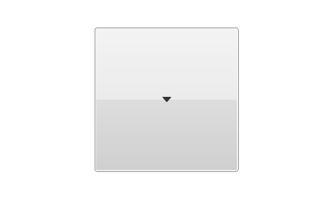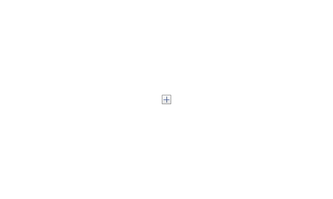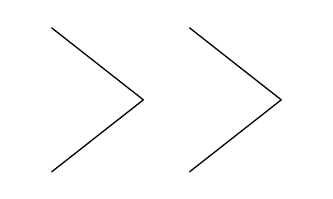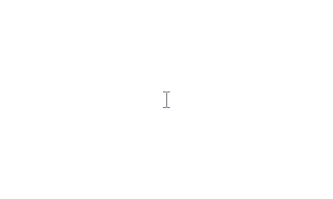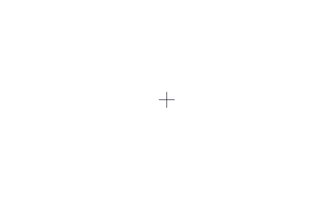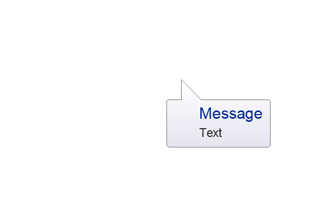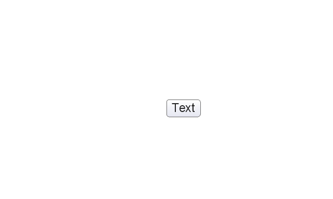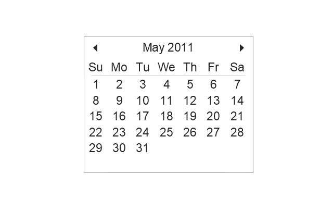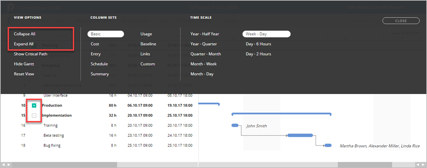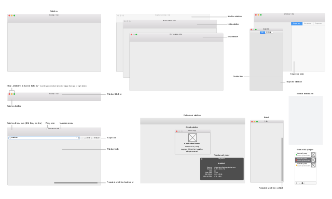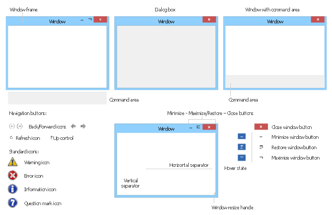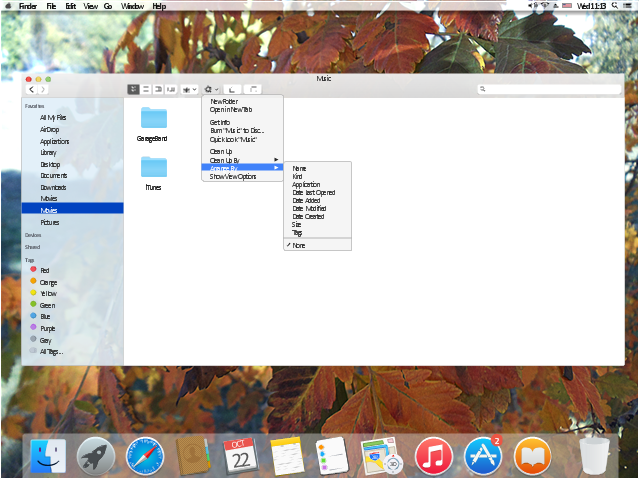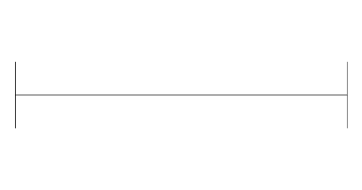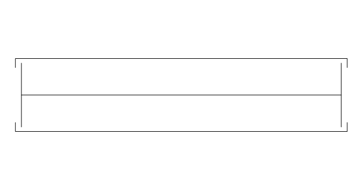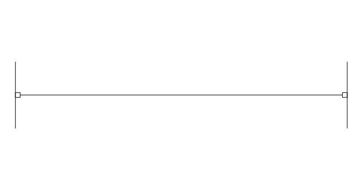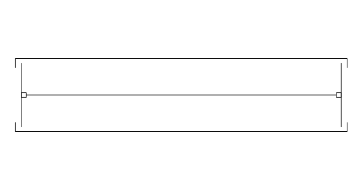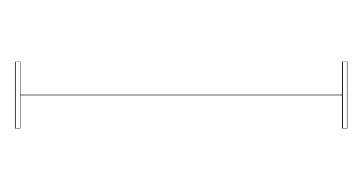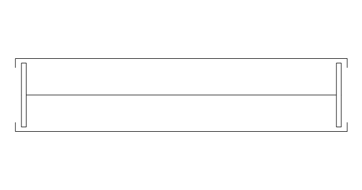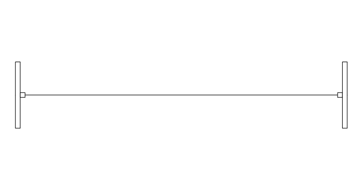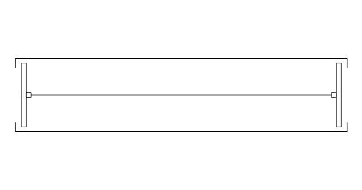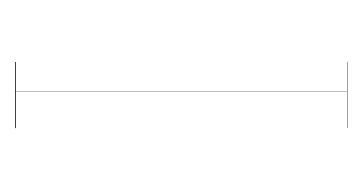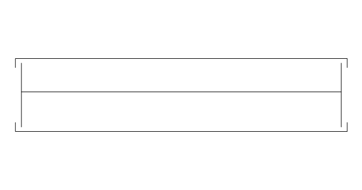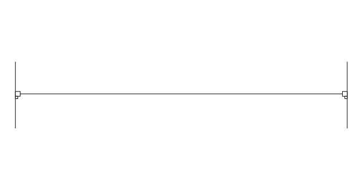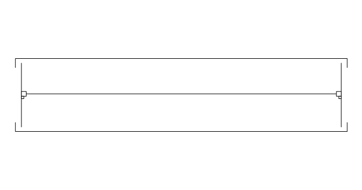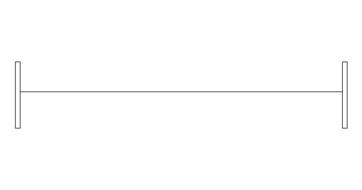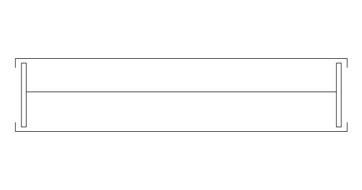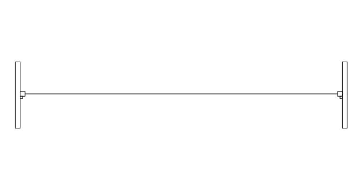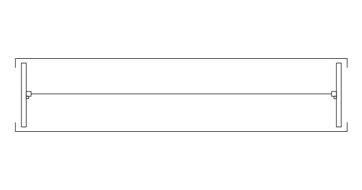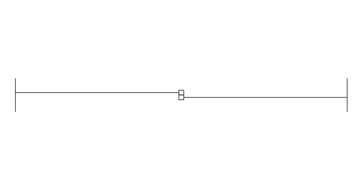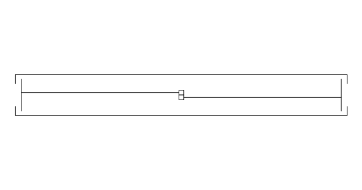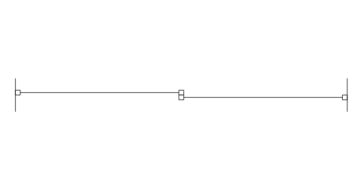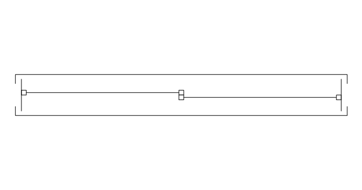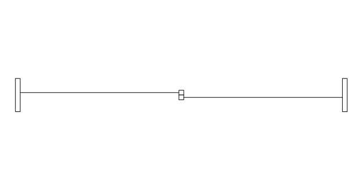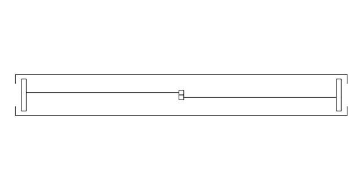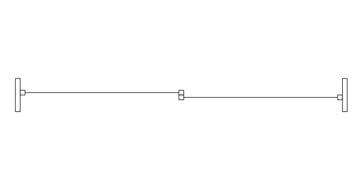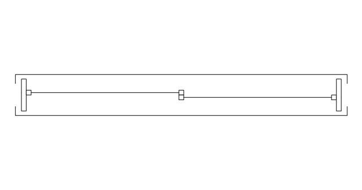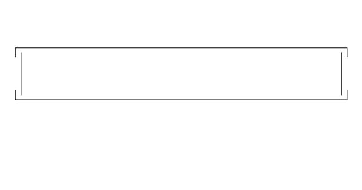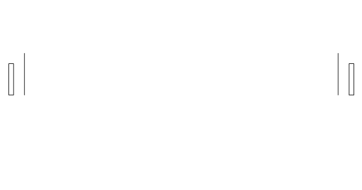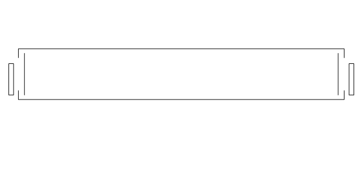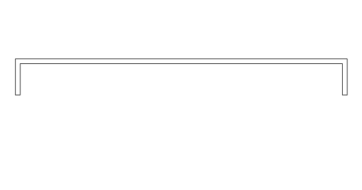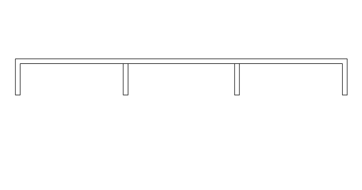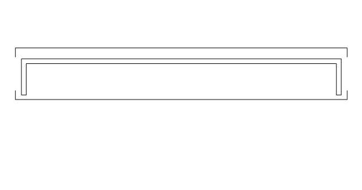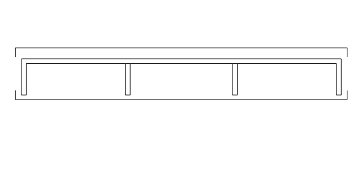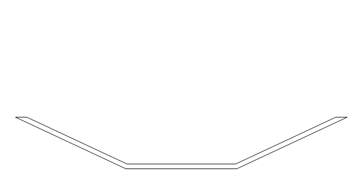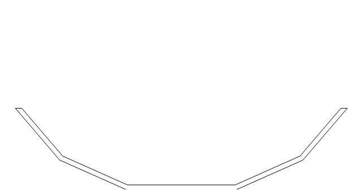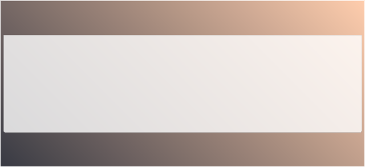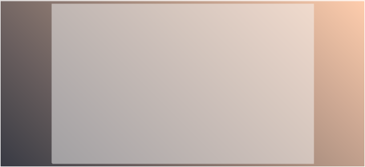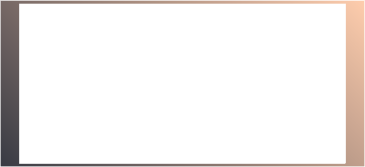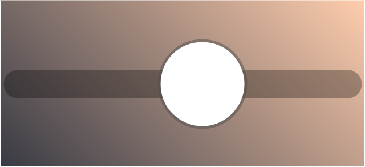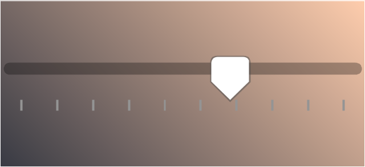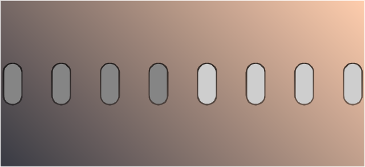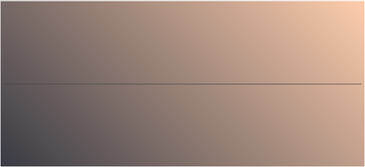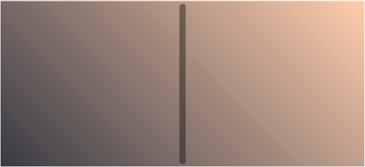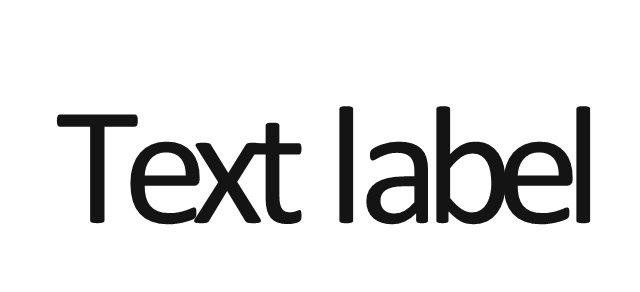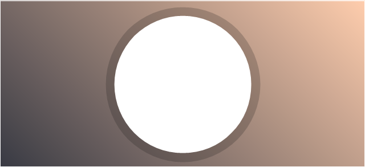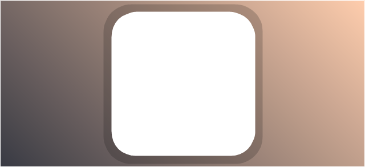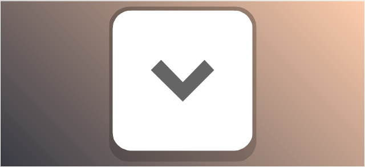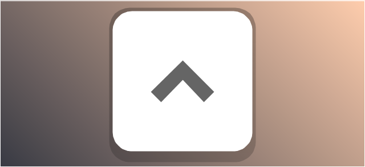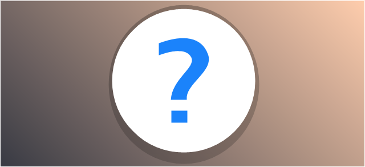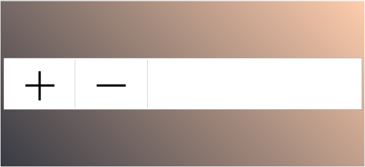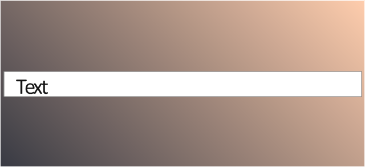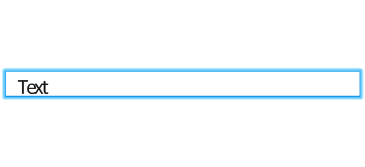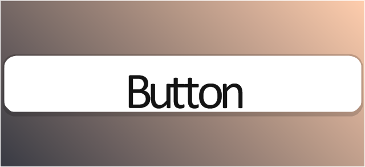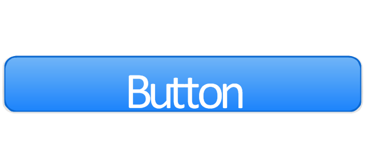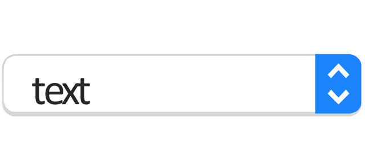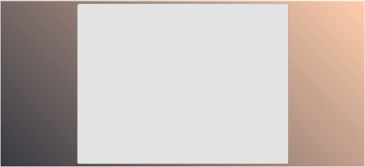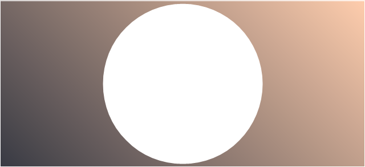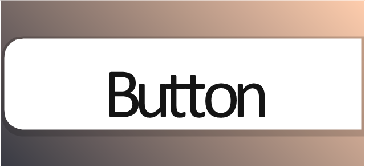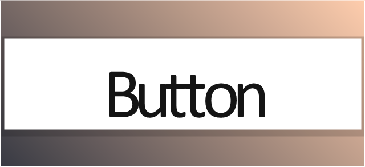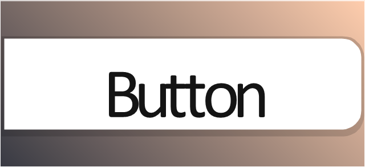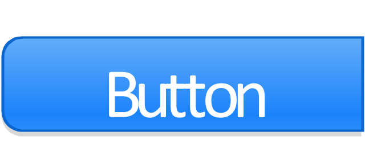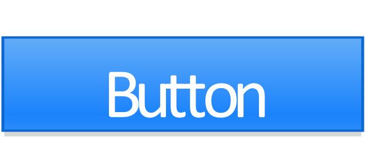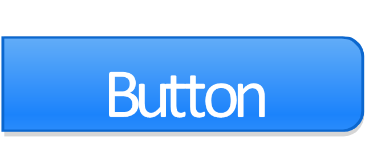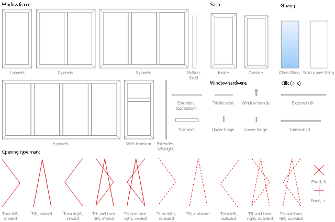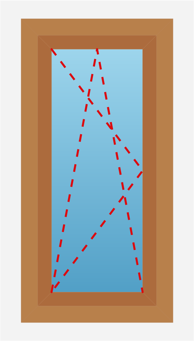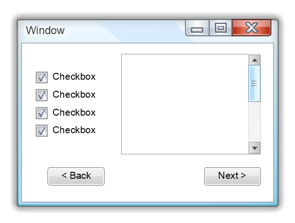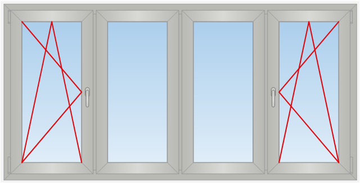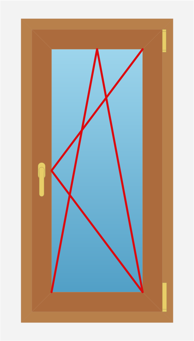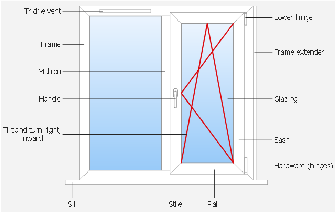HelpDesk
How to Draw Tilt and Turn Windows
The variety of types and styles of windows' constructions and designs, the variants of coats and modern technologies of filling the glazing units with gases effective for energy saving, lets to find easily the right option for particular conditions of use. ConceptDraw Tilt and Turn Windows solution provides you with professional tools and ready-to-use vector design objects making the process of window design simple and comfortable.
 Tilt and Turn Windows
Tilt and Turn Windows
Tilt and Turn Windows solution provides professional tools and ready-to-use vector design objects making the process of window design simple and comfortable, allowing easily model the windows constructions, to draw the sketches and schematics of windows, to create detailed drawings of window designs combining different types of sashes, designing the tilt inward and outward windows, single, double window or multi-panel windows, single hung window, double hung window, and many other window types with depiction of sizes and types of turn constructions.
The design elements library Doors contains 69 symbols of doors.
The design elements library Windows contains 34 symbols of windows and casements.
"A door is an opening or closing structure used to block off an entrance, typically consisting of an interior side that faces the inside of a space and an exterior side that faces the outside of that space. While in some cases the interior side of a door may match its exterior side, in other cases there are sharp contrasts between the two sides, such as in the case of the vehicle door. In addition, doors typically consist of a panel that swings on hinges or that slides or spins inside of a space." [Door. Wikipedia]
"A window is an opening in a wall, door or vehicle that allows the passage of light and, if not closed or sealed, air and sound. Modern windows are usually glazed or covered in some other transparent or translucent material. Windows are held in place by frames. Many glazed windows may be opened, to allow ventilation, or closed, to exclude inclement weather." [Window. Wikipedia]
Use the shapes libraries Doors and Windows to create house plans, home plans, floor plan layouts and home designs using the ConceptDraw PRO diagramming and vector drawing software.
The vector stencils libraries Doors and Windows are provided by the Floor Plans solution from the Building Plans area of ConceptDraw Solution Park.
The design elements library Windows contains 34 symbols of windows and casements.
"A door is an opening or closing structure used to block off an entrance, typically consisting of an interior side that faces the inside of a space and an exterior side that faces the outside of that space. While in some cases the interior side of a door may match its exterior side, in other cases there are sharp contrasts between the two sides, such as in the case of the vehicle door. In addition, doors typically consist of a panel that swings on hinges or that slides or spins inside of a space." [Door. Wikipedia]
"A window is an opening in a wall, door or vehicle that allows the passage of light and, if not closed or sealed, air and sound. Modern windows are usually glazed or covered in some other transparent or translucent material. Windows are held in place by frames. Many glazed windows may be opened, to allow ventilation, or closed, to exclude inclement weather." [Window. Wikipedia]
Use the shapes libraries Doors and Windows to create house plans, home plans, floor plan layouts and home designs using the ConceptDraw PRO diagramming and vector drawing software.
The vector stencils libraries Doors and Windows are provided by the Floor Plans solution from the Building Plans area of ConceptDraw Solution Park.
The vector stencils library "Window elements" contains 24 window elements: frames, boxes and buttons.
Use it to design graphic user interface (GUI) of your Windows 8 software application.
"A window is a graphical control element. It consists of a visual area containing some of the graphical user interface of the program it belongs to and is framed by a window decoration. It usually has a rectangular shape that can overlap with the area of other windows. It displays the output of and may allow input to one or more processes.
Windows are primarily associated with graphical displays, where they can be manipulated with a pointer by employing some kind of pointing device.
A graphical user interface (GUI) using windows as one of its main "metaphors" is called a windowing system, whose main components are the display server and the window manager." [Window (computing). Wikipedia]
The design elements example "Window elements - Vector stencils library" was created using the ConceptDraw PRO diagramming and vector drawing software extended with the Windows 8 User Interface solution from the Software Development area of ConceptDraw Solution Park.
Use it to design graphic user interface (GUI) of your Windows 8 software application.
"A window is a graphical control element. It consists of a visual area containing some of the graphical user interface of the program it belongs to and is framed by a window decoration. It usually has a rectangular shape that can overlap with the area of other windows. It displays the output of and may allow input to one or more processes.
Windows are primarily associated with graphical displays, where they can be manipulated with a pointer by employing some kind of pointing device.
A graphical user interface (GUI) using windows as one of its main "metaphors" is called a windowing system, whose main components are the display server and the window manager." [Window (computing). Wikipedia]
The design elements example "Window elements - Vector stencils library" was created using the ConceptDraw PRO diagramming and vector drawing software extended with the Windows 8 User Interface solution from the Software Development area of ConceptDraw Solution Park.
The vector stencils library "General window elements" contains 31 window elements.
Use this window UI icon set to design graphic user interface (GUI) of your software application for OS X 10.10 Yosemite Apple Mac operating system.
"A window provides a frame for viewing and interacting with content in an app. ...
A window consists of window-frame areas and a window body. The window-frame areas are the title bar and toolbar, which are typically combined. ... The window body can extend from the top edge of the window (that is, underneath the combined title bar/ toolbar area) to the bottom edge of the window.
The window body represents the main content area of the window. ...
OS X defines appearances that can affect the look of controls and views in particular contexts, such as a window’s sidebar. ...
OS X specifies a set of control/ style combinations that are designed to look good on the toolbar, whether the toolbar is translucent or opaque. ...
Every document window, app window, and panel has, at a minimum:
- A title bar (or a combined title bar and toolbar), so that users can move the window.
- A close button, so that users have a consistent way to dismiss the window.
A standard document window may also have the following additional elements that an app window or panel might not have:
- Transient horizontal or vertical scroll bars, or both (if not all the window’s contents are visible).
- Minimize and fullscreen buttons (note that the fullscreen button changes to a zoom button if the window doesn’t support fullscreen mode or when users hold down the Option key).
- A proxy icon and a versions menu (after the user has given a document a name and save location for the first time).
- The title of the document (that functions as the title of the window).
- Transient resize controls." [https:/ / developer.apple.com/ library/ mac/ documentation/ UserExperience/ Conceptual/ OSXHIGuidelines/ WindowAppearanceBehavior.html#/ / apple_ ref/ doc/ uid/ 20000957-CH33-SW1]
The example "Design elements - General window elements" was created using the ConceptDraw PRO diagramming and vector drawing software extended with the Mac OS User Interface solution from the Software Development area of ConceptDraw Solution Park.
Use this window UI icon set to design graphic user interface (GUI) of your software application for OS X 10.10 Yosemite Apple Mac operating system.
"A window provides a frame for viewing and interacting with content in an app. ...
A window consists of window-frame areas and a window body. The window-frame areas are the title bar and toolbar, which are typically combined. ... The window body can extend from the top edge of the window (that is, underneath the combined title bar/ toolbar area) to the bottom edge of the window.
The window body represents the main content area of the window. ...
OS X defines appearances that can affect the look of controls and views in particular contexts, such as a window’s sidebar. ...
OS X specifies a set of control/ style combinations that are designed to look good on the toolbar, whether the toolbar is translucent or opaque. ...
Every document window, app window, and panel has, at a minimum:
- A title bar (or a combined title bar and toolbar), so that users can move the window.
- A close button, so that users have a consistent way to dismiss the window.
A standard document window may also have the following additional elements that an app window or panel might not have:
- Transient horizontal or vertical scroll bars, or both (if not all the window’s contents are visible).
- Minimize and fullscreen buttons (note that the fullscreen button changes to a zoom button if the window doesn’t support fullscreen mode or when users hold down the Option key).
- A proxy icon and a versions menu (after the user has given a document a name and save location for the first time).
- The title of the document (that functions as the title of the window).
- Transient resize controls." [https:/ / developer.apple.com/ library/ mac/ documentation/ UserExperience/ Conceptual/ OSXHIGuidelines/ WindowAppearanceBehavior.html#/ / apple_ ref/ doc/ uid/ 20000957-CH33-SW1]
The example "Design elements - General window elements" was created using the ConceptDraw PRO diagramming and vector drawing software extended with the Mac OS User Interface solution from the Software Development area of ConceptDraw Solution Park.
The vector stencils library "MS Windows Vista user interface" contains 76 MS Windows Vista design elements.
Use it for designing Microsoft ribbon graphic user interface (GUI) of software for computers with MS Windows Vista OS in the ConceptDraw PRO diagramming and vector drawing software extended with the Graphic User Interface solution from the Software Development area of ConceptDraw Solution Park.
Use it for designing Microsoft ribbon graphic user interface (GUI) of software for computers with MS Windows Vista OS in the ConceptDraw PRO diagramming and vector drawing software extended with the Graphic User Interface solution from the Software Development area of ConceptDraw Solution Park.
HelpDesk
How to Customize the Appearance of the Project Window
ConceptDraw PROJECT Server is a workspace where you can store your projects and collaborate them with your project team. The cloud repository of ConceptDraw PROJECT Server can store a number of project files: files uploaded by you projects that are shared with you and a set of example projects. You can customize view all of your projects with just a few simple steps. Learn more about what you can customize the project Gantt chart window.The vector stencils library "macOS Windows" contains 23 window elements.
Use it for user interface design of your macOS applications with ConceptDraw PRO software.
" A window provides a frame for viewing and interacting with content in an app. ...
A window consists of window-frame areas and a window body. The window-frame areas are the title bar and toolbar, which are typically combined. ...
The window body can extend from the top edge of the window (that is, underneath the combined title bar/ toolbar area) to the bottom edge of the window.
The window body represents the main content area of the window." [developer.apple.com/ library/ content/ documentation/ UserExperience/ Conceptual/ OSXHIGuidelines/ WindowAppearanceBehavior.html]
The window images example "Design elements - macOS Windows" is included in the macOS User Interface solution from the Software Development area of ConceptDraw Solution Park.
Use it for user interface design of your macOS applications with ConceptDraw PRO software.
" A window provides a frame for viewing and interacting with content in an app. ...
A window consists of window-frame areas and a window body. The window-frame areas are the title bar and toolbar, which are typically combined. ...
The window body can extend from the top edge of the window (that is, underneath the combined title bar/ toolbar area) to the bottom edge of the window.
The window body represents the main content area of the window." [developer.apple.com/ library/ content/ documentation/ UserExperience/ Conceptual/ OSXHIGuidelines/ WindowAppearanceBehavior.html]
The window images example "Design elements - macOS Windows" is included in the macOS User Interface solution from the Software Development area of ConceptDraw Solution Park.
The vector stencils library "Window elements" contains 24 window elements: frames, boxes and buttons.
Use it to design graphic user interface (GUI) of your Windows 8 software application.
The example "Design elements - Window elements" was created using the ConceptDraw PRO diagramming and vector drawing software extended with the Windows 8 User Interface solution from the Software Development area of ConceptDraw Solution Park.
Use it to design graphic user interface (GUI) of your Windows 8 software application.
The example "Design elements - Window elements" was created using the ConceptDraw PRO diagramming and vector drawing software extended with the Windows 8 User Interface solution from the Software Development area of ConceptDraw Solution Park.
The example "OS X 10.10 Yosemite - Finder window" shows usage of user interface (UI) design elements: window frame, toolbar, menu, app icons, wallpapers.
"The Finder is the default file manager and graphical user interface shell used on all Macintosh operating systems. Described in its "About" window as "The Macintosh Desktop Experience", it is responsible for the launching of other applications, and for the overall user management of files, disks, and network volumes. It was introduced with the first Macintosh computer, and also exists as part of GS/ OS on the Apple IIGS. It was totally rewritten with the release of Mac OS X in 2001. In a tradition dating back to the classic Mac OS of the 1980s and 1990s, the Finder icon is the smiling screen of a computer, known as the Happy Mac logo." [Finder (software). Wikipedia]
The GUI example "OS X 10.10 Yosemite - Finder window" was created using the ConceptDraw PRO diagramming and vector drawing software extended with the Mac OS User Interface solution from the Software Development area of ConceptDraw Solution Park.
"The Finder is the default file manager and graphical user interface shell used on all Macintosh operating systems. Described in its "About" window as "The Macintosh Desktop Experience", it is responsible for the launching of other applications, and for the overall user management of files, disks, and network volumes. It was introduced with the first Macintosh computer, and also exists as part of GS/ OS on the Apple IIGS. It was totally rewritten with the release of Mac OS X in 2001. In a tradition dating back to the classic Mac OS of the 1980s and 1990s, the Finder icon is the smiling screen of a computer, known as the Happy Mac logo." [Finder (software). Wikipedia]
The GUI example "OS X 10.10 Yosemite - Finder window" was created using the ConceptDraw PRO diagramming and vector drawing software extended with the Mac OS User Interface solution from the Software Development area of ConceptDraw Solution Park.
The vector stencils library "Windows" contains 34 window shapes. Use it for drawing floor plans in the ConceptDraw PRO diagramming and vector drawing software extended with the Floor Plans solution from the Building Plans area of ConceptDraw Solution Park.
The vector stencils library "General window elements" contains 31 window elements.
Use this window UI icon set to design graphic user interface (GUI) of your software application for OS X 10.10 Yosemite Apple Mac operating system.
The example "General window elements - Vector stencils library" was created using the ConceptDraw PRO diagramming and vector drawing software extended with the Mac OS User Interface solution from the Software Development area of ConceptDraw Solution Park.
Use this window UI icon set to design graphic user interface (GUI) of your software application for OS X 10.10 Yosemite Apple Mac operating system.
The example "General window elements - Vector stencils library" was created using the ConceptDraw PRO diagramming and vector drawing software extended with the Mac OS User Interface solution from the Software Development area of ConceptDraw Solution Park.
The vector stencils library "Tilt and turn window elements" contains 25 window parts.
Use it to draw outside and inside views of tilt and turn windows with ConceptDraw PRO software.
"A tilt and turn window can both tilt inwards at the top or open inwards from hinges at the side. This is the most common type of window in Germany, its country of origin. It is also widespread in many other European countries. In Europe it is usual for these to be of the "turn first" type. i.e. when the handle is turned to 90 degrees the window opens in the side hung mode. With the handle turned to 180 degrees the window opens in bottom hung mode. Most usually in the UK the windows will be "tilt first" i.e. bottom hung at 90 degrees for ventilation and side hung at 180 degrees for cleaning the outer face of the glass from inside the building." [Window. Wikipedia]
The vector stencils sample "Design elements - Tilt and turn window elements" is included in Tilt and turn windows solution from Building plans area of ConceptDraw Solution Park.
Use it to draw outside and inside views of tilt and turn windows with ConceptDraw PRO software.
"A tilt and turn window can both tilt inwards at the top or open inwards from hinges at the side. This is the most common type of window in Germany, its country of origin. It is also widespread in many other European countries. In Europe it is usual for these to be of the "turn first" type. i.e. when the handle is turned to 90 degrees the window opens in the side hung mode. With the handle turned to 180 degrees the window opens in bottom hung mode. Most usually in the UK the windows will be "tilt first" i.e. bottom hung at 90 degrees for ventilation and side hung at 180 degrees for cleaning the outer face of the glass from inside the building." [Window. Wikipedia]
The vector stencils sample "Design elements - Tilt and turn window elements" is included in Tilt and turn windows solution from Building plans area of ConceptDraw Solution Park.
This sketch example shows the outside view of single panel tilt and turn window.
Window "Types include the eyebrow window, fixed windows, single-hung and double-hung sash windows, horizontal sliding sash windows, casement windows, awning windows, hopper windows, tilt and slide windows (often door-sized), tilt and turn windows, transom windows, sidelight windows, jalousie or louvered windows, clerestory windows, skylights, roof windows, roof lanterns, bay windows, oriel windows, thermal, or Diocletian, windows, picture windows, emergency exit windows, stained glass windows, French windows, panel windows, and double - and triple paned windows." [Window. Wikipedia]
The sketch sample "Tilt and turn window, 1 panel, outside" was designed using ConceptDraw PRO software extended with Tilt and turn windows solution from Building plans area of ConceptDraw Solution Park.
Window "Types include the eyebrow window, fixed windows, single-hung and double-hung sash windows, horizontal sliding sash windows, casement windows, awning windows, hopper windows, tilt and slide windows (often door-sized), tilt and turn windows, transom windows, sidelight windows, jalousie or louvered windows, clerestory windows, skylights, roof windows, roof lanterns, bay windows, oriel windows, thermal, or Diocletian, windows, picture windows, emergency exit windows, stained glass windows, French windows, panel windows, and double - and triple paned windows." [Window. Wikipedia]
The sketch sample "Tilt and turn window, 1 panel, outside" was designed using ConceptDraw PRO software extended with Tilt and turn windows solution from Building plans area of ConceptDraw Solution Park.
Use this template to prototype and design the Windows graphic user interface.
"In human–computer interaction, WIMP stands for "windows, icons, menus, pointer", denoting a style of interaction using these elements of the user interface. ... Other expansions are sometimes used, substituting "mouse" and "mice" or "pull-down menu" and "pointing", for menus and pointer, respectively. ...
In a WIMP system:
(1) A window runs a self-contained program, isolated from other programs that (if in a multi-program operating system) run at the same time in other windows.
(2) An icon acts as a shortcut to an action the computer performs (e.g., execute a program or task).
(3) A menu is a text or icon-based selection system that selects and executes programs or tasks.
(4) The pointer is an onscreen symbol that represents movement of a physical device that the user controls to select icons, data elements, etc.
(5) cut, copy, and paste.
This style of system improves human–computer interaction (HCI) by emulating real-world interactions and providing better ease of use for non-technical people - both novice and power users. Users can carry skill at a standardized interface from one application to another.
Due to the nature of the WIMP system, simple commands can be chained together to undertake a group of commands that would have taken several lines of command line instructions." [WIMP (computing). Wikipedia]
The Windows Vista graphic user interface template for the ConceptDraw PRO diagramming and vector drawing software is included in the Graphic User Interface solution from the Software Development area of ConceptDraw Solution Park.
"In human–computer interaction, WIMP stands for "windows, icons, menus, pointer", denoting a style of interaction using these elements of the user interface. ... Other expansions are sometimes used, substituting "mouse" and "mice" or "pull-down menu" and "pointing", for menus and pointer, respectively. ...
In a WIMP system:
(1) A window runs a self-contained program, isolated from other programs that (if in a multi-program operating system) run at the same time in other windows.
(2) An icon acts as a shortcut to an action the computer performs (e.g., execute a program or task).
(3) A menu is a text or icon-based selection system that selects and executes programs or tasks.
(4) The pointer is an onscreen symbol that represents movement of a physical device that the user controls to select icons, data elements, etc.
(5) cut, copy, and paste.
This style of system improves human–computer interaction (HCI) by emulating real-world interactions and providing better ease of use for non-technical people - both novice and power users. Users can carry skill at a standardized interface from one application to another.
Due to the nature of the WIMP system, simple commands can be chained together to undertake a group of commands that would have taken several lines of command line instructions." [WIMP (computing). Wikipedia]
The Windows Vista graphic user interface template for the ConceptDraw PRO diagramming and vector drawing software is included in the Graphic User Interface solution from the Software Development area of ConceptDraw Solution Park.
This sketch example shows the inside view of 4 panel tilt and turn window.
"A paned window is a window that is divided into sections known as panes. Originally, the meaning pertained to sectioned glass windows in walls." [Paned window. Wikipedia]
The sketch sample "Tilt and turn window, 4 panel, inside" was designed using ConceptDraw PRO software extended with Tilt and turn windows solution from Building plans area of ConceptDraw Solution Park.
"A paned window is a window that is divided into sections known as panes. Originally, the meaning pertained to sectioned glass windows in walls." [Paned window. Wikipedia]
The sketch sample "Tilt and turn window, 4 panel, inside" was designed using ConceptDraw PRO software extended with Tilt and turn windows solution from Building plans area of ConceptDraw Solution Park.
This sketch example shows the inside view of single panel tilt and turn window.
"A window is an opening in a wall, door, roof or vehicle that allows the passage of light, sound, and/ or air. Modern windows are usually glazed or covered in some other transparent or translucent material, a sash set in a frame in the opening; the sash and frame are also referred to as a window. Many glazed windows may be opened, to allow ventilation, or closed, to exclude inclement weather. Windows often have a latch or similar mechanism to lock the window shut or to hold it open by various amounts." [Window. Wikipedia]
The sketch sample "Tilt and turn window, 1 panel, inside" was designed using ConceptDraw PRO software extended with Tilt and turn windows solution from Building plans area of ConceptDraw Solution Park.
"A window is an opening in a wall, door, roof or vehicle that allows the passage of light, sound, and/ or air. Modern windows are usually glazed or covered in some other transparent or translucent material, a sash set in a frame in the opening; the sash and frame are also referred to as a window. Many glazed windows may be opened, to allow ventilation, or closed, to exclude inclement weather. Windows often have a latch or similar mechanism to lock the window shut or to hold it open by various amounts." [Window. Wikipedia]
The sketch sample "Tilt and turn window, 1 panel, inside" was designed using ConceptDraw PRO software extended with Tilt and turn windows solution from Building plans area of ConceptDraw Solution Park.
This sketch example shows the inside view of tilt and turn window.
"Glazing can be mounted on the surface of a window sash or door stile, usually made of wood, aluminium or PVC. The glass is fixed into a rabbet (rebate) in the frame in a number of ways including triangular glazing points, putty, etc." [Glazing (window). Wikipedia]
The sketch sample "Tilt and turn window, inside" was designed using ConceptDraw PRO software extended with Tilt and turn windows solution from Building plans area of ConceptDraw Solution Park.
"Glazing can be mounted on the surface of a window sash or door stile, usually made of wood, aluminium or PVC. The glass is fixed into a rabbet (rebate) in the frame in a number of ways including triangular glazing points, putty, etc." [Glazing (window). Wikipedia]
The sketch sample "Tilt and turn window, inside" was designed using ConceptDraw PRO software extended with Tilt and turn windows solution from Building plans area of ConceptDraw Solution Park.
- New Tilt and Turn Windows Solution for ConceptDraw PRO
- Graphical User Interface Examples | Windows 10 User Interface ...
- Window elements - Vector stencils library
- Windows - Vector stencils library
- Press Releases - ConceptDraw
- MS Windows Vista user interface - Vector stencils library
- Design elements - Doors and windows | Network Layout Floor Plans ...
- Design elements - General window elements
- Design elements - Doors and windows | Doors - Vector stencils ...
- Design elements - Doors and windows | Design elements - Windows ...
- Security system floor plan | Design elements - Doors and windows ...
- Design elements - Window elements
- Mac OS X buttons and segmented controls - Vector stencils library
- Mac OS X buttons and segmented controls - Vector stencils library
- Mac OS X buttons and segmented controls - Vector stencils library
- Mac OS X buttons and segmented controls - Vector stencils library
- Tilt and turn window , inside
- Mac OS X buttons and segmented controls - Vector stencils library
- Tilt and turn window , outside
- OS X 10.10 Yosemite - Finder window
