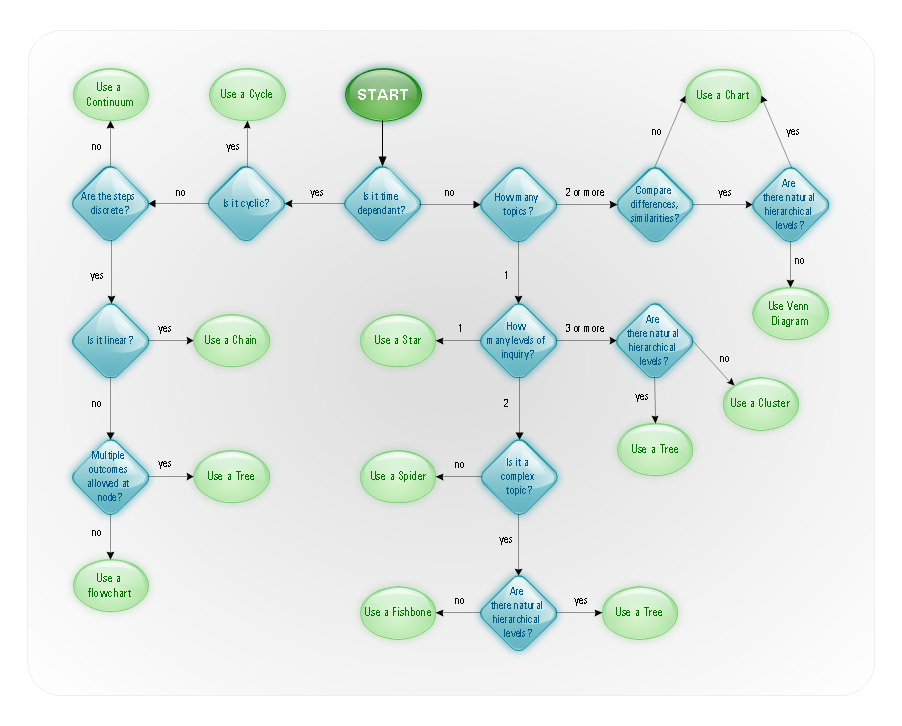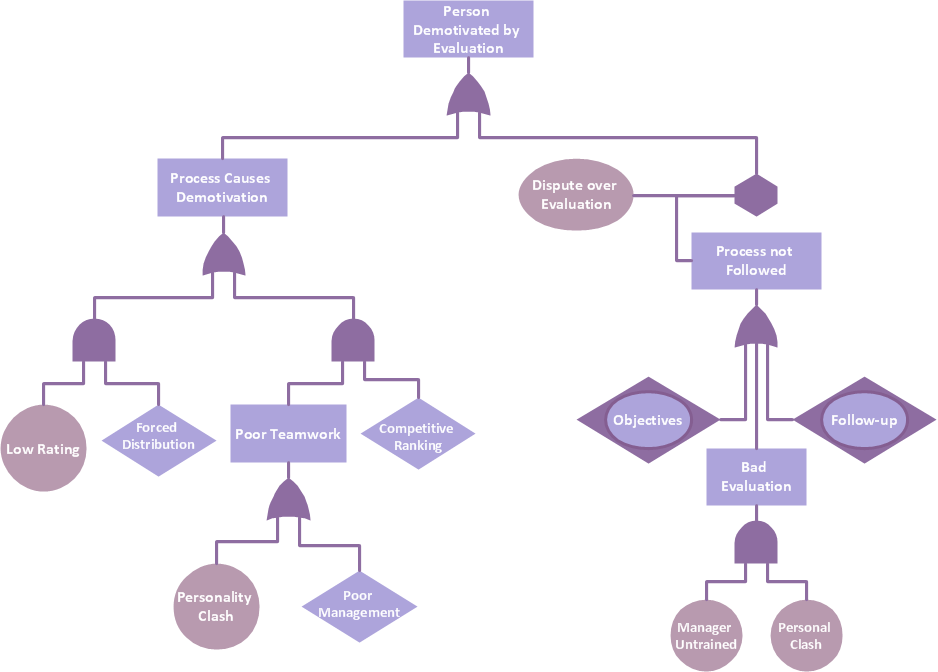 Plant Layout Plans
Plant Layout Plans
This solution extends ConceptDraw PRO v.9.5 plant layout software (or later) with process plant layout and piping design samples, templates and libraries of vector stencils for drawing Plant Layout plans. Use it to develop plant layouts, power plant desig
Control and Information Architecture Diagrams (CIAD) with ConceptDraw PRO
One of the three main constituents of any enterprise is the Control and Information Architecture. The rest two are Production facilities and People and Organization.Graphics Software for Business
If you want to use effective methods for your business, you may need a tool which may let you represent your ideas and goals in graphic way. Software with different flowchart templates for each type of business will be your lifesaver. ConceptDraw PRO with its business samples, libraries and design elements is a point to start.- Production Facility Flow Chart
- Plant Layout Plans | Process Flowchart | Office Layout Plans ...
- Process Flowchart | Factory layout floor plan | Plant Layout Plans ...
- Facilities Planning Flow Diagram
- Plant Layout Plans | Store Layout Software | Interior Design ...
- Schematics Of Production Plan
- Production Planning And Control Of Industrial Flow Chart
- Flow Chart Of A Manufacturing Plant
- Process Flowchart | Plant Layout Plans | Types of Flowcharts | Plant ...
- Factory layout floor plan | Plant Layout Plans | Flow chart Example ...
- Production Planning And Control Flow Chart
- Flow chart Example. Warehouse Flowchart | Basic Diagramming ...
- Types Of Architectural Layout For Production
- Warehouse layout floor plan | Flow chart Example. Warehouse ...
- Process Flow Chart Of Production Planning
- Process Flow Chart | Plant Design | Process Flow Diagram | Plant ...
- Plant Layout Plans | Value Stream Mapping | Cafe and Restaurant ...
- Process Flowchart | Flow chart Example. Warehouse Flowchart ...
- Diagram Of A Production Plan

