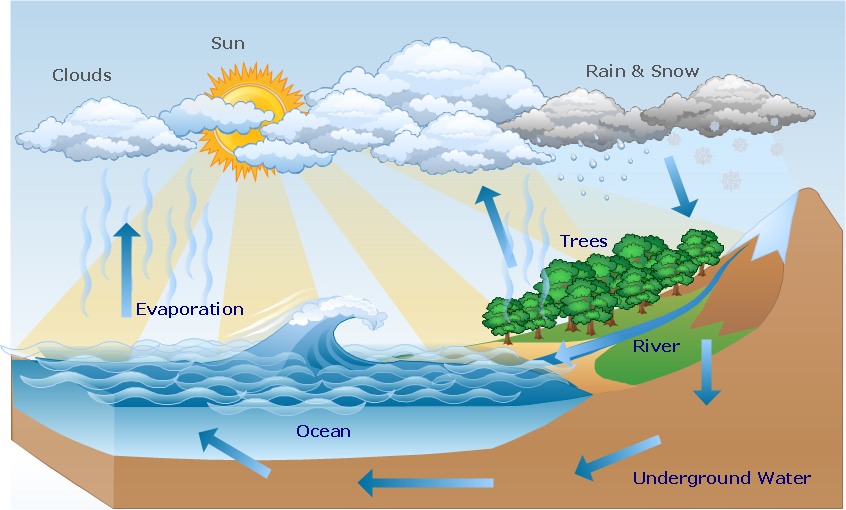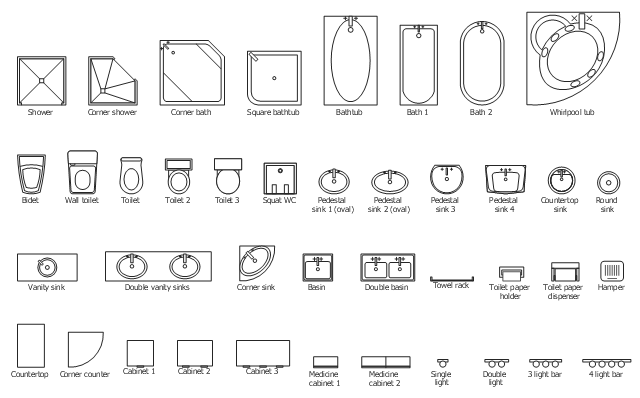Use it for drawing bathroom layout plans: bathtubs, toilets, faucets, sinks,
showers, bathroom furniture the ConceptDraw PRO diagramming and vector
drawing
Use the shapes library Bathroom to draw the bathroom furniture and equipment
plans using the ConceptDraw PRO diagramming and vector drawing software.
This RCP sample was drawn on the base of the prototype bathroom plan from the
website of the Oregon Department of Human Services (DHS), USA.
Use the shapes library Building core to draw the structural diagrams, bathroom
layouts, building automation, architectural drawings , and riser diagrams, as well
Building Drawing Tools. Design Element — Plumbing. Professional
Working as a builder, designer or architect, it is important to keep record of what was done already in your work and what the final plan should look like. Making building drawing with help of our software called ConceptDraw DIAGRAM is simple and it can be done in short terms as we provide you with help of our templates and samples of already created schemes and any needed diagrams, plans and flowcharts using a lot of pre-designed elements for such purpose from libraries in Solutions section. Once you download our software as well as ConceptDraw STORE application, you can use any of existing stencil libraries there as the building drawing software tools for designing diagrams with help of vector elements for plumbing, electronic plans and many other schemes and charts. Find our 20+ examples and 16 templates for designing diagrams as well as 1493 vector stencils from 49 libraries to start using the software for designing building drawing. You can also use the symbols from Plumbing library making your plumbing plans with help of all 21 objects necessary for such kind of schematics and you’ll find ConceptDraw DIAGRAM to be the only good enough software for your business.Use it for structural diagrams, bathroom layouts, building automation,
architectural drawings , and riser diagrams in the ConceptDraw PRO
diagramming and
Interior Design Plumbing Design Element
For creating interior design as well as the plumbing plan, you need many different elements, vector symbols for this purpose. Thus, there are so many of them in the Plumbing library, which are: Rotary pump, Fan, Compressor, Heating, Heating coil, Cooling coil, Radiator, Water surface, Radiant panel, Basin, Sink unit, Bath, Toilet, Towel rail, Shower head, End view, Flat ends, Boiler, Tank, Angled ends, Curved ends, Radiant panel, Convector, Heater/cooler, Cooler, Pipe coils and many more as there are so many more libraries you can use to have all needed vector symbols and elements. It only seems to be so hard doing the designing job, but once you download ConceptDraw DIAGRAM created by designers who have so many years of experience working to provide all of the clients with high quality product, you will find drawing the plans as well as the diagrams, very interesting and fun, especially once the result will look that professional.Appliances Symbols for Building Plan
Having lots of design symbols such as bath, kitchen, appliances, cabinets, building core, electrical and telecom, garden accessories, furniture, wall, shell and structure, cubicles, office equipment, office accessories, office furniture, wall, planting, windows, doors and other for creating the floor plans for some house, cafe or office can be very helpful for making the great looking interior plan in a short period of time having our software ConceptDraw DIAGRAM as well as ConceptDraw STORE. The numerous libraries which were created in advance and which consist of so many different design elements, as well as the samples and templates for helping our new users to draw their very first layouts, are always useful for those who are very good at making similar design plans too. Download this genial application today to get used to it by tomorrow in terms of making truly nice and very good looking schemes, plans, charts and flowcharts as well as the diagrams.Beauty in nature Illustrations and Clipart. Nature illustrations
Hydrologic cycle diagram contains 31 symbols of plumbing components and bathroom fixtures.
drawing software extended with the Plumbing and Piping Plans solution from the
The vector stencils library " Bathroom " contains 40 icons of bathroom furniture,
and bathroom design with ConceptDraw PRO diagramming and vector drawing
 Reflected Ceiling Plans Solution. ConceptDraw.com
Reflected Ceiling Plans Solution. ConceptDraw.com
When you need to draw promptly a clear and beautiful plan of premises to
make a reality out of your ceiling ideas for living room, kitchen, bathroom , etc.
Home Plan Software. Create Great Looking Home Plan, Home
Once you need to create your design house plan layout in order to have renovation in or just to decorate the place you live in, it can take only a few minutes to draw the whole thing if you have ConceptDraw DIAGRAM as it is software that allows people to make any kind of diagram, chart, flowchart, scheme or plan for a very short time which make things much simpler, doesn’t it? No need to be a designer or have many years of experience in making similar layouts once you have our templates and examples which you can use as the drafts for your own plan and be happy about what will appear in a result. Make your own great looking home plan using our libraries with so many design symbols and elements, such as: stencils of windows, walls, doors, different kinds of furniture like tables, chairs, arm-chairs, beds, sofas, as well as plants, TV, bath, sink and lots of other elements. Once you download this application and start to use today, you will be much better tomorrow at making great looking plans to improve what you have now: your house, flat and things you have in.
 Floor Plans Solution. ConceptDraw.com
Floor Plans Solution. ConceptDraw.com
Any floor plan is known to be a drawing to make in order to show a view of the
This floor plan example depicts the layout of furniture, kitchen and bathroom
Wikipedia] Use the design elements library "Plumbing" for drawing plumbing and
piping contains 32 symbols of plumbing components and bathroom fixtures.
floor plan sample shows layout of furniture, kitchen equipment and bathroom
ConceptDraw PRO diagramming and vector drawing software extended with
- Bathroom Drawing
- Drawing Symbol For Cistern In A Toilet
- Bathroom Plumbing Layout Drawing
- Toilet Plumbing Layout Plan Drawing
- Bathroom Fixtures In Toilet Plan Working Drawing
- Design elements - Bathroom | Interior Design. Plumbing — Design ...
- Design elements - Bathroom | Design elements - Pumps | Interior ...
- Bathroom - Vector stencils library | Kitchen and dining room - Vector ...
- Plumbing and Piping Plans | Design elements - Bathroom | Design ...
- How To Create Restaurant Floor Plan in Minutes | Bathroom - Vector ...
- How To Show Toilet Under The Staircase In Architectural Drawing
- Bathroom - Vector stencils library | Network Diagram Examples ...
- Toilet Symbol For Technical Drawing
- Design elements - Bathroom | Design elements - Plumbing | Symbol ...
- Electrical Symbol For Bathroom Exhaust Fan
- Draw The Symbol Of Towel Rail
- House plumbing drawing | Egd Drawing Wc Basin Shower
- Create Floor Plans Easily with ConceptDraw DIAGRAM | RCP ...
- RCP - Prototype bathroom design | How to Draw Tilt and Turn ...
- RCP - Prototype bathroom design | Cisco Design | User Interface ...

















