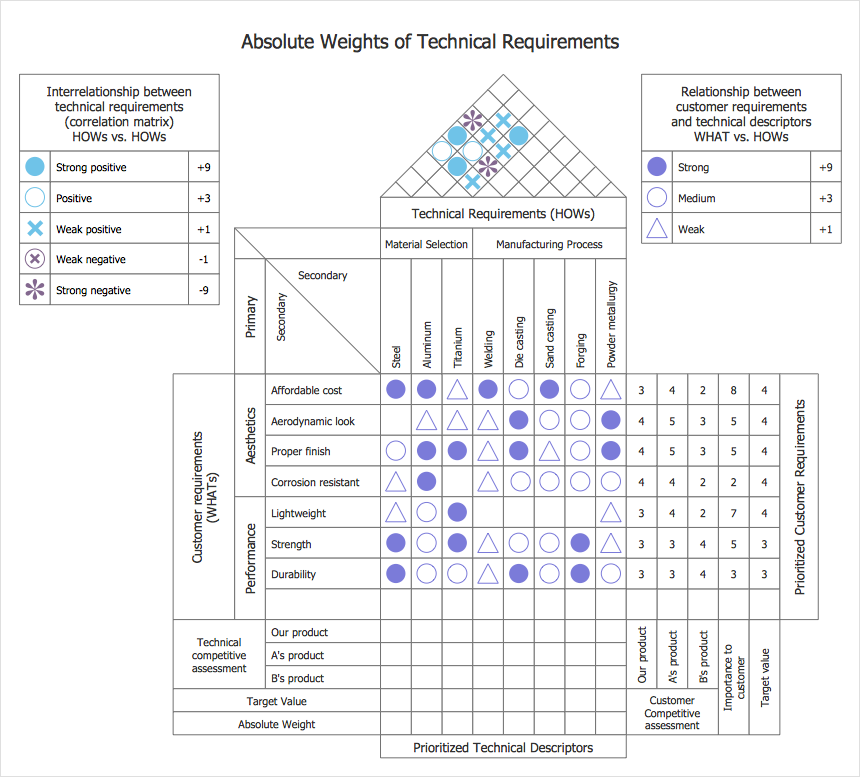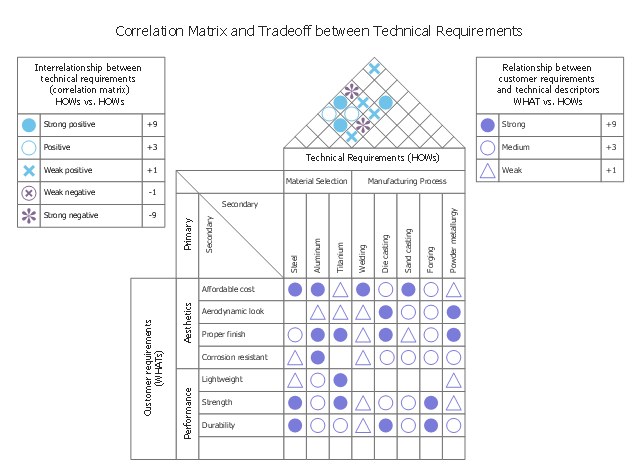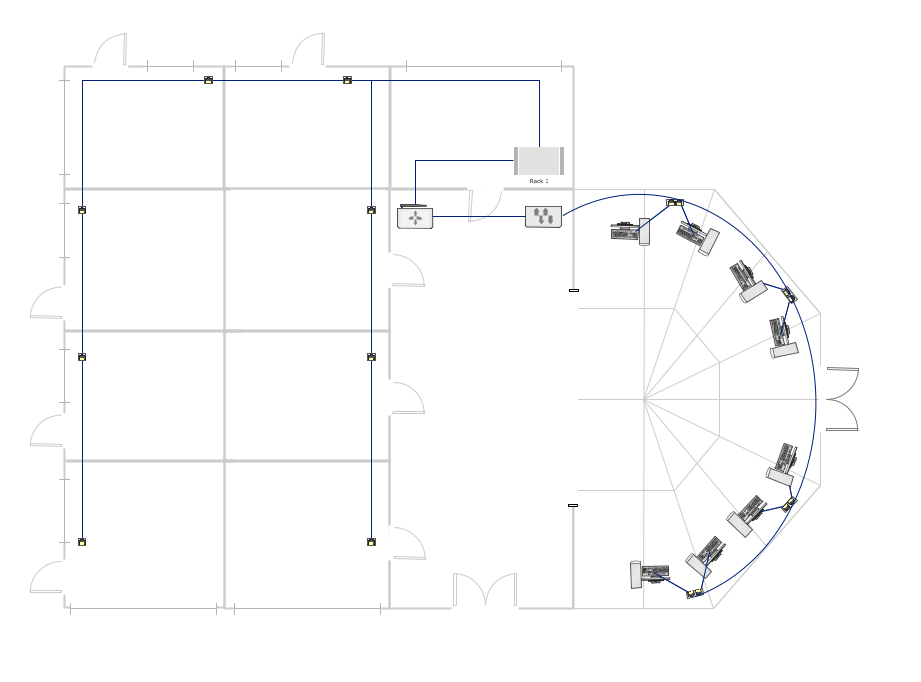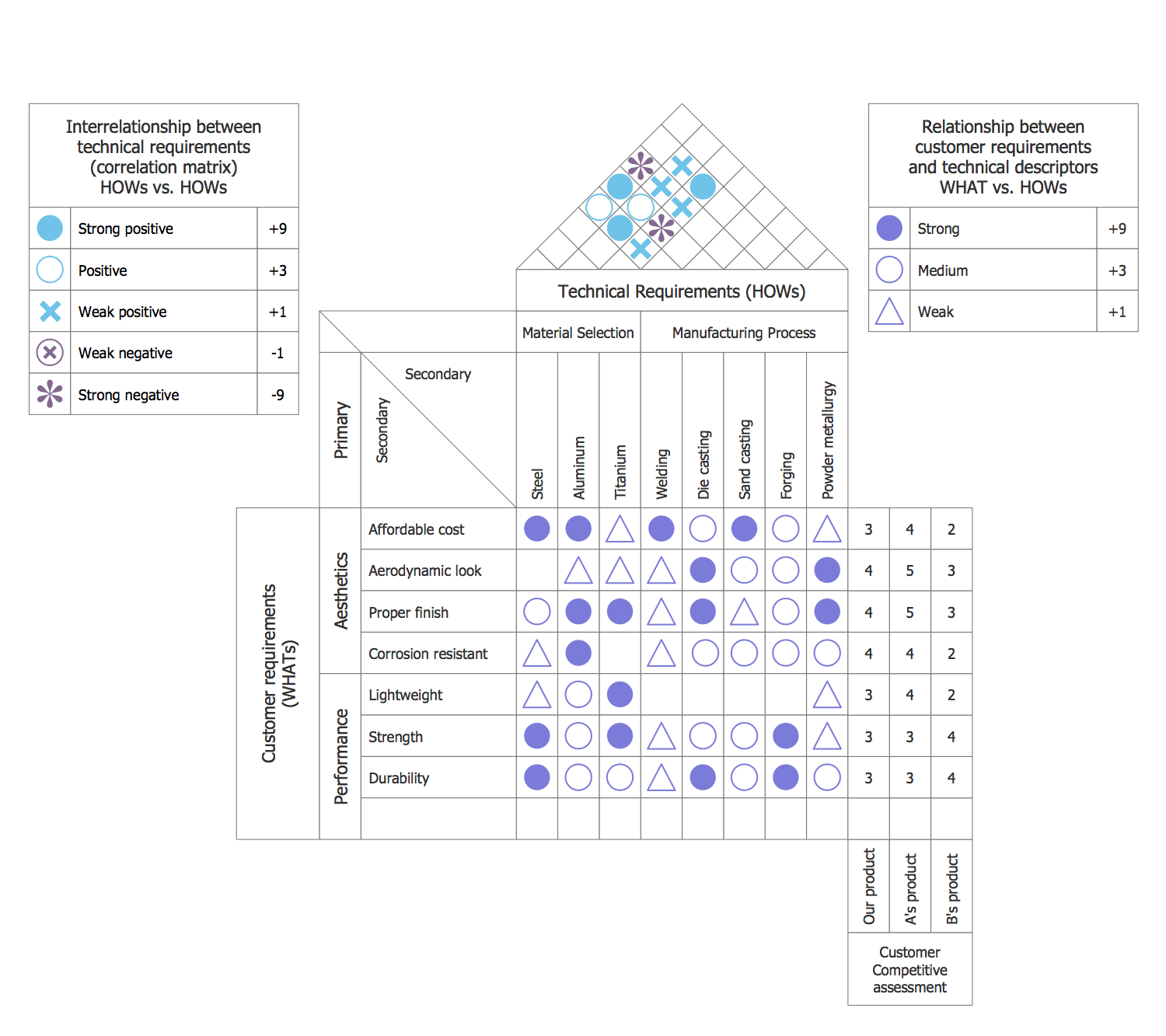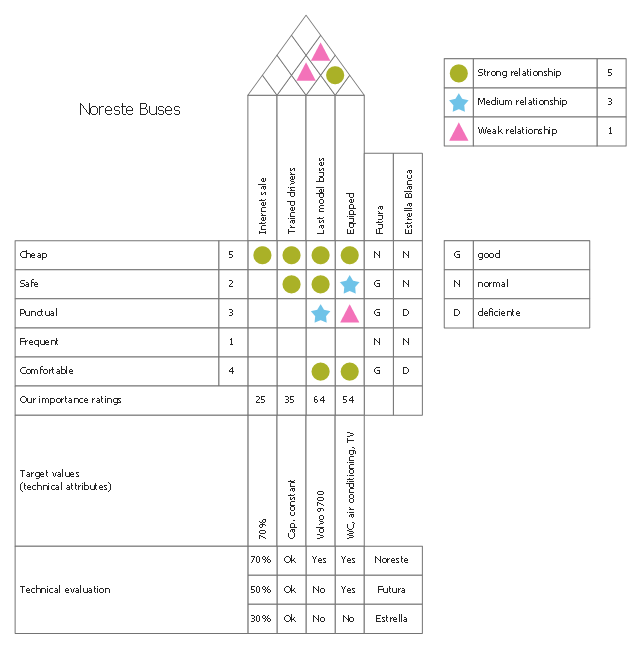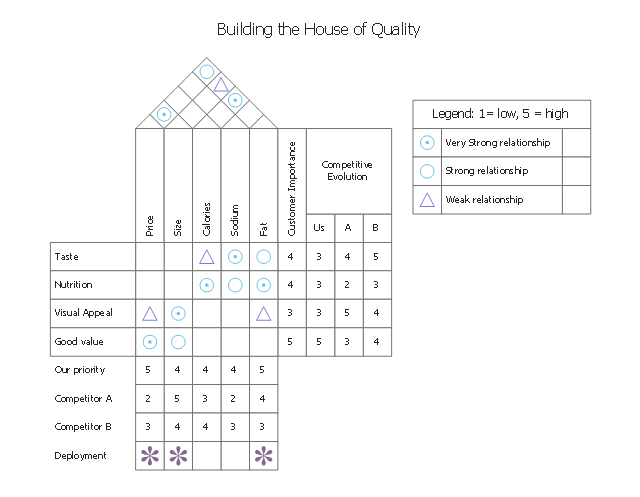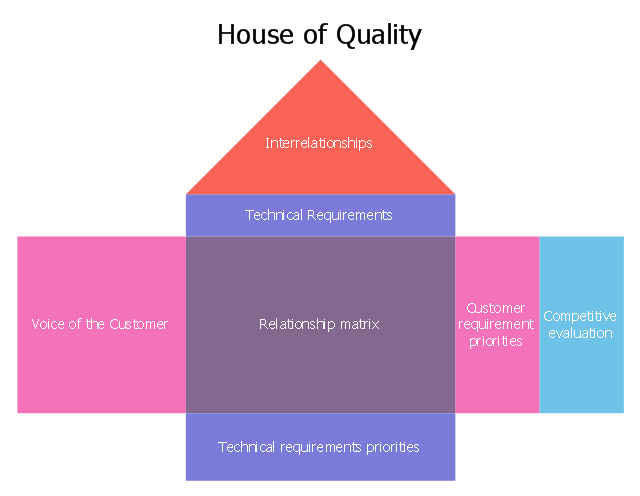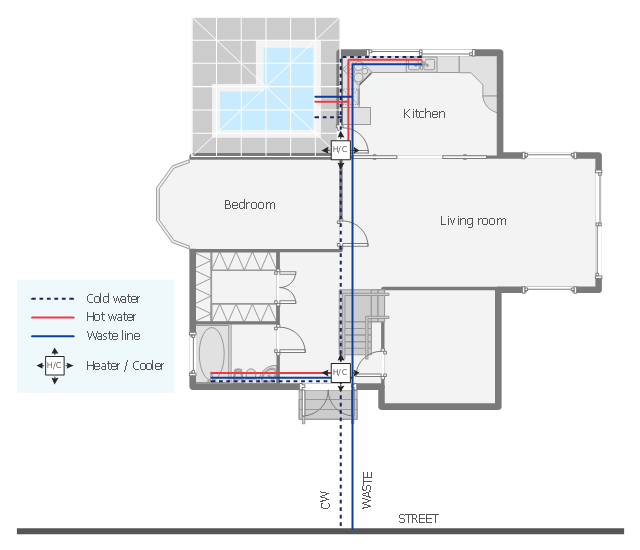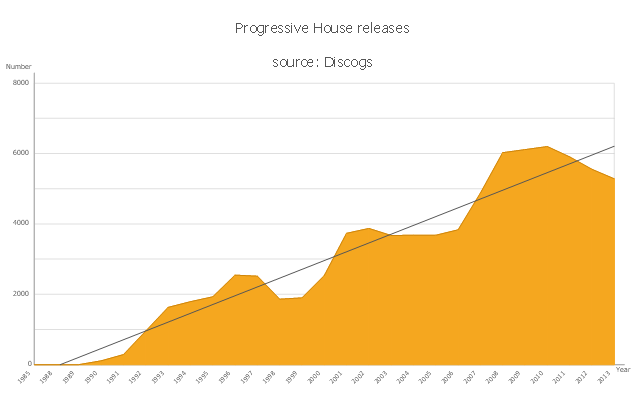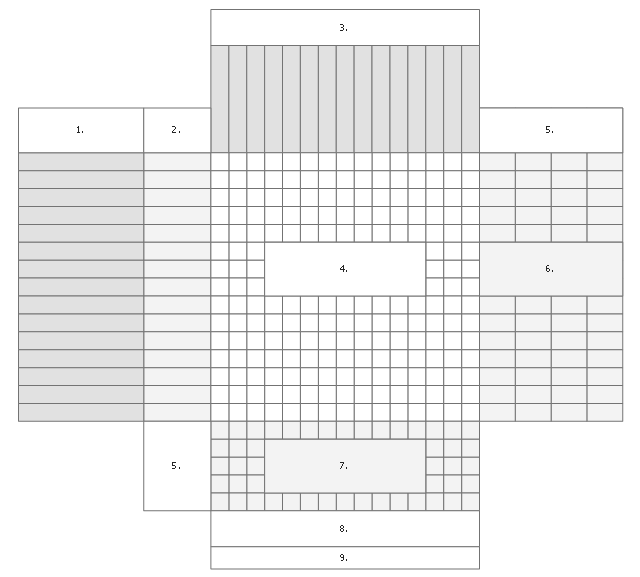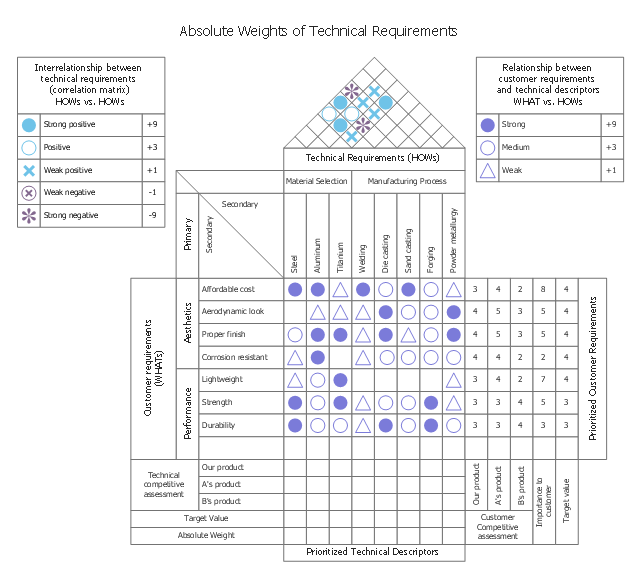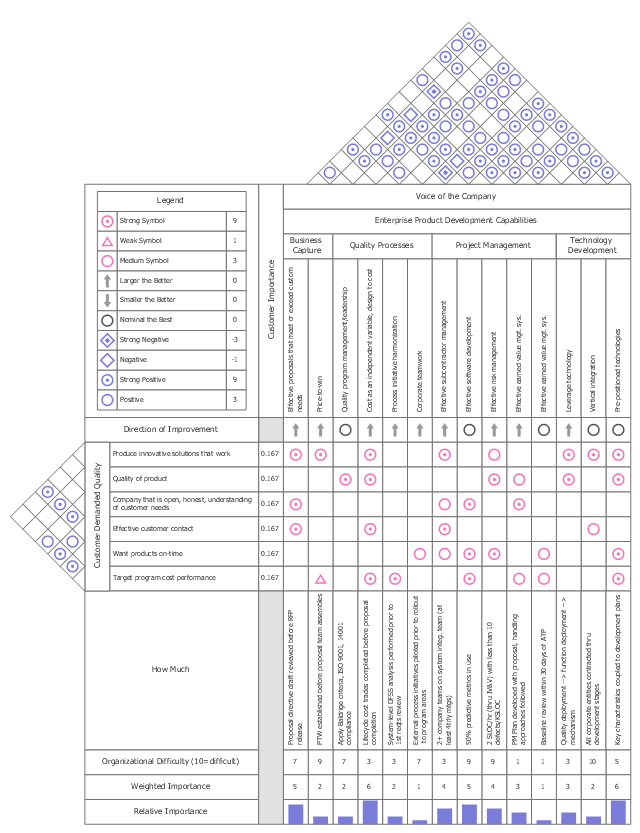 House of Quality
House of Quality
House of Quality solution provides the powerful drawing tools, numerous specific samples and examples, and set of vector design elements of House of Quality shapes and symbols, which will help you in application the Quality function deployment (QFD) methodology and in easy creation the House of Quality Matrices intended for satisfaction the consumers' desires and requirements, for representing them in a visual way and then transformation into the targets and technical requirements to be followed for development the best products.
HelpDesk
How to Create a House of Quality Diagram
The House of Quality diagram is a part of quality function deployment method (QFD) designed by Japanese planning specialists to help turn customer requirements (voice of the customer) into technical features of a final product. The House of Quality solution for ConceptDraw DIAGRAM is a tool for designing HOQ diagrams. There are 2 libraries containing 54 vector stencils you can use to create House of Quality diagrams of any type.House of Quality Matrix Software
House of Quality Matrix Software - Use the predesigned objects from the Involvement Matrix Objects Library from the Seven Management and Planning Tools Solution to create professional looking House of Quality Matrices in minutes.Guesthouse Network. WIFI network to my guest house
This example shows the computer network diagram of the guesthouse Wi-Fi connection to the Internet. On the diagram is displayed the arrangement of the WLAN equipment that provides the Wi-Fi (Wireless Fidelity) access to the Internet on the guesthouse territory. This sample was created in ConceptDraw DIAGRAM diagramming and vector drawing software using the Computer and Networks solution from Computer and Networks area of ConceptDraw Solution Park.How To use House Electrical Plan Software
How we can conduct the electricity at house correctly without a plan? It is impossible. The House electrical diagram depicts locations of switches, outlets, dimmers and lights, and lets understand how you will connect them. But design of House Electrical Plan looks a complex task at a glance, which requires a lot of tools and special experience. But now all is simple with all-inclusive floor plan software - ConceptDraw DIAGRAM. As a house electrical plan software, the ConceptDraw DIAGRAM contains libraries with a large range of professional lighting and electrical symbols, ready-to-use electrical plans samples and examples, and built-in templates for creating great-looking Home floor electrical plans. It is a fastest way to draw Electrical circuit diagrams, Electrical wiring and Circuit schematics, Digital circuits, Electrical equipment, House electrical plans, Satellite television, Cable television, Home cinema, Closed-circuit television when are used the tools of Electric and Telecom Plans Solution from ConceptDraw Solution Park. Files created in Visio for Mac app can be easily imported to ConceptDraw DIAGRAM. Also you may import stencils and even libraries. Try for free an alternative to Visio that Apple users recommend.
This house of quality sample illustrates correlation matrix.
It was designed on the base of the figure 3-5 in Lecture "How QFD helps in product quality improvement?" from the website of National Programme on Technology Enhanced Learning (NPTEL), India. [nptel.ac.in/ courses/ 110101010/ downloads/ mod3/ Module%20 III-Lec1.pdf]
Distributed under Creative Commons Attribution-ShareAlike 4.0 International (CC BY-SA 4.0) [creativecommons.org/ licenses/ by-sa/ 4.0/ ]
"After drafting the relationship matrix, it is evaluated for any empty row or column. An empty row indicates that a customer voice is not being addressed by any technical descriptors. Thus, the customer expectation is not being met. Any blank column indicates that the technical requirement is unnecessary, as it does not address any VOC.
The roof of the house of quality, expressed as correlation matrix, is used to identify any interrelationships between the technical descriptors (Figure 3-5). Symbols are used to describe the strength of the interrelationships. Symbols generally preferred are:
- A ‘solid circle’ represents a strong positive relationship.
- A ‘circle’ represents a positive relationship.
- An ‘X’ represents a negative relationship.
- An ‘asterisk’ represents a strong negative relationship." [nptel.ac.in/ courses/ 110101010/ modules/ module3/ lec1/ 1.7.html]
The HOQ example "House of Quality - correlation matrix" was designed using ConceptDraw PRO software extended with House of Quality solution from Quality area of ConceptDraw PRO Solution Park.
It was designed on the base of the figure 3-5 in Lecture "How QFD helps in product quality improvement?" from the website of National Programme on Technology Enhanced Learning (NPTEL), India. [nptel.ac.in/ courses/ 110101010/ downloads/ mod3/ Module%20 III-Lec1.pdf]
Distributed under Creative Commons Attribution-ShareAlike 4.0 International (CC BY-SA 4.0) [creativecommons.org/ licenses/ by-sa/ 4.0/ ]
"After drafting the relationship matrix, it is evaluated for any empty row or column. An empty row indicates that a customer voice is not being addressed by any technical descriptors. Thus, the customer expectation is not being met. Any blank column indicates that the technical requirement is unnecessary, as it does not address any VOC.
The roof of the house of quality, expressed as correlation matrix, is used to identify any interrelationships between the technical descriptors (Figure 3-5). Symbols are used to describe the strength of the interrelationships. Symbols generally preferred are:
- A ‘solid circle’ represents a strong positive relationship.
- A ‘circle’ represents a positive relationship.
- An ‘X’ represents a negative relationship.
- An ‘asterisk’ represents a strong negative relationship." [nptel.ac.in/ courses/ 110101010/ modules/ module3/ lec1/ 1.7.html]
The HOQ example "House of Quality - correlation matrix" was designed using ConceptDraw PRO software extended with House of Quality solution from Quality area of ConceptDraw PRO Solution Park.
How To use House Design Software
The house construction requires from its architect the creation of serie of different building plans, such as general plan for the whole building, plans for each floor with all dimensions, plans of plumbing, heating, electricians. But when the home will be built, you will need also detailed plans of its design, finishing and decoration. House design plans are not less important than house building plans, and moreover they both must to be well coordinated and harmonized with each other. ConceptDraw DIAGRAM diagramming software extended with Floor Plans solution from Building Plans area of ConceptDraw Solution Park is powerful house design software which greatly saves your time. Now you don't need to learn difficult architectural software, ConceptDraw DIAGRAM offers all needed drawing tools for easy creation professional-looking plans and layouts for houses and other buildings and premises, and then on their base great-looking design plans, plans of lighting, of furniture arrangement, etc. Included built-in templates and examples will be also perfect base for your own plans.Guesthouse Network. How to get Internet in guest house
Computer and Networks solution provides examples, templates and vector stencils library with symbols of local area network (LAN) and wireless LAN (WLAN) equipment. This example shows the computer network diagram of the guesthouse connection to the Internet. You can see the needed equipment on the diagram and how it must be arranged to get the Internet in any point of the guesthouse.House of Quality
The output of the house of quality can be a matrix that can be created with the help of both ConceptDraw DIAGRAM and ConceptDraw STORE applications. Both of them can be always downloaded from this site and used for creating the HOQ diagrams and HOQ matrices. Having the House of Quality solution from the ConceptDraw STORE application might result in great looking drawings as it offers two stencil libraries to use the design elements from.This interior design sample shows the layout of furniture, kitchen and bathroom appliances on the house floor plan.
"A house is a building that functions as a home for humans or other creatures, including simple dwellings ranging from rudimentary huts of nomadic tribes and complex structures composed of many systems.
The social unit that lives in a house is known as a household. Most commonly, a household is a family unit of some kind, although households may also be other social groups or individuals.
Ideally, architects of houses design rooms to meet the needs of the people who will live in the house. Such designing, known as "interior design", has become a popular subject in universities." [House. Wikipedia]
The example "House floor plan" was created using the ConceptDraw PRO diagramming and vector drawing software extended with the Floor Plans solution from the Building Plans area of ConceptDraw Solution Park.
"A house is a building that functions as a home for humans or other creatures, including simple dwellings ranging from rudimentary huts of nomadic tribes and complex structures composed of many systems.
The social unit that lives in a house is known as a household. Most commonly, a household is a family unit of some kind, although households may also be other social groups or individuals.
Ideally, architects of houses design rooms to meet the needs of the people who will live in the house. Such designing, known as "interior design", has become a popular subject in universities." [House. Wikipedia]
The example "House floor plan" was created using the ConceptDraw PRO diagramming and vector drawing software extended with the Floor Plans solution from the Building Plans area of ConceptDraw Solution Park.
This house of quality matrix sample was designed on the base of the Wikimedia Commons file: Casa de la calidad QFD.png.
[commons.wikimedia.org/ wiki/ File:A1_ House_ of_ Quality.png]
This file is made available under the Creative Commons CC0 1.0 Universal Public Domain Dedication. [creativecommons.org/ publicdomain/ zero/ 1.0/ deed.en]
"The house of quality, a part of QFD, identifies and classifies customer desires, identifies the importance of those desires, identifies engineering characteristics which may be relevant to those desires, correlates the two, allows for verification of those correlations, and then assigns objectives and priorities for the system requirements. This process can be applied at any system composition level (e.g. system, subsystem, or component) in the design of a product, and can allow for assessment of different abstractions of a system." [Quality function deployment. Wikipedia]
The HOQ example "House of quality of buses" was designed using ConceptDraw PRO software extended with House of Quality solution from Quality area of ConceptDraw PRO Solution Park.
[commons.wikimedia.org/ wiki/ File:A1_ House_ of_ Quality.png]
This file is made available under the Creative Commons CC0 1.0 Universal Public Domain Dedication. [creativecommons.org/ publicdomain/ zero/ 1.0/ deed.en]
"The house of quality, a part of QFD, identifies and classifies customer desires, identifies the importance of those desires, identifies engineering characteristics which may be relevant to those desires, correlates the two, allows for verification of those correlations, and then assigns objectives and priorities for the system requirements. This process can be applied at any system composition level (e.g. system, subsystem, or component) in the design of a product, and can allow for assessment of different abstractions of a system." [Quality function deployment. Wikipedia]
The HOQ example "House of quality of buses" was designed using ConceptDraw PRO software extended with House of Quality solution from Quality area of ConceptDraw PRO Solution Park.
This house of quality matrix sample was designed on the base of the Wikimedia Commons file: Building the House of Quality - Example.jpg. [commons.wikimedia.org/ wiki/ File:Building_ the_ House_ of_ Quality_ -_ Example.jpg]
This file is licensed under the Creative Commons Attribution-Share Alike 4.0 International license. [creativecommons.org/ licenses/ by-sa/ 4.0/ deed.en]
"The “house of quality,” the basic design tool of the management approach known as quality function deployment (QFD)...
The foundation of the house of quality is the belief that products should be designed to reflect customers’ desires and tastes—so marketing people, design engineers, and manufacturing staff must work closely together from the time a product is first conceived.
The house of quality is a kind of conceptual map that provides the means for interfunctional planning and communications. People with different problems and responsibilities can thrash out design priorities while referring to patterns of evidence on the house’s grid." [Hauser, John R.; Clausing, Don. "The House of Quality". Harvard Business Review. No. May 1988. hbr.org/ 1988/ 05/ the-house-of-quality]
The HOQ example "Building the House of Quality" was designed using ConceptDraw PRO software extended with House of Quality solution from Quality area of ConceptDraw PRO Solution Park.
This file is licensed under the Creative Commons Attribution-Share Alike 4.0 International license. [creativecommons.org/ licenses/ by-sa/ 4.0/ deed.en]
"The “house of quality,” the basic design tool of the management approach known as quality function deployment (QFD)...
The foundation of the house of quality is the belief that products should be designed to reflect customers’ desires and tastes—so marketing people, design engineers, and manufacturing staff must work closely together from the time a product is first conceived.
The house of quality is a kind of conceptual map that provides the means for interfunctional planning and communications. People with different problems and responsibilities can thrash out design priorities while referring to patterns of evidence on the house’s grid." [Hauser, John R.; Clausing, Don. "The House of Quality". Harvard Business Review. No. May 1988. hbr.org/ 1988/ 05/ the-house-of-quality]
The HOQ example "Building the House of Quality" was designed using ConceptDraw PRO software extended with House of Quality solution from Quality area of ConceptDraw PRO Solution Park.
This house of quality matrix sample was designed on the base of the Wikimedia Commons file: House of Quality.jpg.
[commons.wikimedia.org/ wiki/ File:House_ of_ Quality.jpg]
This file is licensed under the Creative Commons Attribution-Share Alike 4.0 International license. [creativecommons.org/ licenses/ by-sa/ 4.0/ deed.en]
"Quality Function Deployment (QFD) uses a matrix format to capture a number of issues that are vital to the planning process. The House of Quality Matrix is the most recognized and widely used form of this method. It translates customer requirements, based on marketing research and benchmarking data, into an appropriate number of engineering targets to be met by a new product design. Basically, it is the nerve center and the engine that drives the entire QFD process." [Tapke, Jennifer; Muller, Alyson; Johnson, Greg; Siec, Josh. "House of Quality: Steps in Understanding the House of Quality" (PDF). IE 361. Iowa State University. www.public.iastate.edu/ ~vardeman/ IE361/ f01mini/ johnson.pdf]
The HOQ example "House of quality" was designed using ConceptDraw PRO software extended with House of Quality solution from Quality area of ConceptDraw PRO Solution Park.
[commons.wikimedia.org/ wiki/ File:House_ of_ Quality.jpg]
This file is licensed under the Creative Commons Attribution-Share Alike 4.0 International license. [creativecommons.org/ licenses/ by-sa/ 4.0/ deed.en]
"Quality Function Deployment (QFD) uses a matrix format to capture a number of issues that are vital to the planning process. The House of Quality Matrix is the most recognized and widely used form of this method. It translates customer requirements, based on marketing research and benchmarking data, into an appropriate number of engineering targets to be met by a new product design. Basically, it is the nerve center and the engine that drives the entire QFD process." [Tapke, Jennifer; Muller, Alyson; Johnson, Greg; Siec, Josh. "House of Quality: Steps in Understanding the House of Quality" (PDF). IE 361. Iowa State University. www.public.iastate.edu/ ~vardeman/ IE361/ f01mini/ johnson.pdf]
The HOQ example "House of quality" was designed using ConceptDraw PRO software extended with House of Quality solution from Quality area of ConceptDraw PRO Solution Park.
This architectural drawing sample was designed on the base of the Wikimedia Commons file: White House West Wing - 1st Floor.png.
"A floorplan of the first floor of the West Wing of the White House. Note that, depending on the administration, some positions (V.P., Chief of Staff, etc.) may be located in different offices than are shown here."
[commons.wikimedia.org/ wiki/ File:White_ House_ West_ Wing_ -_ 1st_ Floor.png]
"The West Wing of the White House, also known as the Executive Office Building, houses the offices of the President of the United States. The West Wing contains the Oval Office, the Cabinet Room, the Situation Room, and the Roosevelt Room.
The West Wing's three floors contain offices for the White House Chief of Staff, the Counselor to the President, the Senior Advisor to the President, the White House Press Secretary, and their support staffs. The Vice-President has an office in the building, but his primary office is next door in the Eisenhower Executive Office Building." [West Wing. Wikipedia]
The architectural drawing example "White House West Wing - 1st floor" was created using the ConceptDraw PRO diagramming and vector drawing software extended with the Floor Plans solution from the Building Plans area of ConceptDraw Solution Park.
"A floorplan of the first floor of the West Wing of the White House. Note that, depending on the administration, some positions (V.P., Chief of Staff, etc.) may be located in different offices than are shown here."
[commons.wikimedia.org/ wiki/ File:White_ House_ West_ Wing_ -_ 1st_ Floor.png]
"The West Wing of the White House, also known as the Executive Office Building, houses the offices of the President of the United States. The West Wing contains the Oval Office, the Cabinet Room, the Situation Room, and the Roosevelt Room.
The West Wing's three floors contain offices for the White House Chief of Staff, the Counselor to the President, the Senior Advisor to the President, the White House Press Secretary, and their support staffs. The Vice-President has an office in the building, but his primary office is next door in the Eisenhower Executive Office Building." [West Wing. Wikipedia]
The architectural drawing example "White House West Wing - 1st floor" was created using the ConceptDraw PRO diagramming and vector drawing software extended with the Floor Plans solution from the Building Plans area of ConceptDraw Solution Park.
This plumbing and piping plan sample depicts the house hot and cold water supply and sanitation system.
"Within industry, piping is a system of pipes used to convey fluids (liquids and gases) from one location to another. The engineering discipline of piping design studies the efficient transport of fluid. ...
Plumbing is a piping system with which most people are familiar, as it constitutes the form of fluid transportation that is used to provide potable water and fuels to their homes and businesses. Plumbing pipes also remove waste in the form of sewage, and allow venting of sewage gases to the outdoors. Fire sprinkler systems also use piping, and may transport nonpotable or potable water, or other fire-suppression fluids." [Piping. Wikipedia]
The water supply and waste removal system scheme example "House plumbing plan" was created using the ConceptDraw PRO diagramming and vector drawing software extended with the Plumbing and Piping Plans solution from the Building Plans area of ConceptDraw Solution Park.
"Within industry, piping is a system of pipes used to convey fluids (liquids and gases) from one location to another. The engineering discipline of piping design studies the efficient transport of fluid. ...
Plumbing is a piping system with which most people are familiar, as it constitutes the form of fluid transportation that is used to provide potable water and fuels to their homes and businesses. Plumbing pipes also remove waste in the form of sewage, and allow venting of sewage gases to the outdoors. Fire sprinkler systems also use piping, and may transport nonpotable or potable water, or other fire-suppression fluids." [Piping. Wikipedia]
The water supply and waste removal system scheme example "House plumbing plan" was created using the ConceptDraw PRO diagramming and vector drawing software extended with the Plumbing and Piping Plans solution from the Building Plans area of ConceptDraw Solution Park.
This area chart sample shows the progressive house releases per year as at 22 November 2014. It was designed on the base of the Wikimedia Commons file: Phdiscogs22Nov2014.jpg. [commons.wikimedia.org/ wiki/ File:Phdiscogs22Nov2014.jpg]
This file is made available under the Creative Commons CC0 1.0 Universal Public Domain Dedication. [creativecommons.org/ publicdomain/ zero/ 1.0/ deed.en]
"Progressive house is a style (subgenre) of house music. The progressive house style emerged in the early 1990s. It initially developed in the United Kingdom as a natural progression of American and European house music of the late 1980s." [Progressive house. Wikipedia]
The area graph example "Progressive House releases" was created using the ConceptDraw PRO diagramming and vector drawing software extended with the Area Charts solution from the Statistical Charts and Diagrams area of ConceptDraw Solution Park.
This file is made available under the Creative Commons CC0 1.0 Universal Public Domain Dedication. [creativecommons.org/ publicdomain/ zero/ 1.0/ deed.en]
"Progressive house is a style (subgenre) of house music. The progressive house style emerged in the early 1990s. It initially developed in the United Kingdom as a natural progression of American and European house music of the late 1980s." [Progressive house. Wikipedia]
The area graph example "Progressive House releases" was created using the ConceptDraw PRO diagramming and vector drawing software extended with the Area Charts solution from the Statistical Charts and Diagrams area of ConceptDraw Solution Park.
This house of quality matrix template was designed on the base of the Wikimedia Commons file: House of quality 9 step.png.
"An example of House of Quality including numbers (1-9) for easier relation between text and image."
[commons.wikimedia.org/ wiki/ File:House_ of_ quality_ 9_ step.png]
"Product Design. Initially, information about customer requirements must be collected. Once done, these should be converted into qualitative properties in the form of design. A tool used to facilitate this is the House of Quality, which is based on a number of processes that generally follow the list below.
1. Customer characteristics
2. Priorities of customer characteristics (scale 1-5)
3. Technical characteristics
4. Relationships between customer and technical characteristics (1.3.9)
5. Competing products
6. Rating of products on the market by customer characteristics (scale 1-5)
7. Rating of products on the market by technical characteristics (scale 1-5)
8. Rating and comparison of measurable values for product properties
9. The tool converts the information into measurable results
Then a more precise requirement specification can be made. Where product requirements and technical characteristics are developed in detail." [sv.wikipedia.org/ wiki/ Quality_ function_ deployment]
The HOQ template "House of quality 9 step" was designed using ConceptDraw PRO software extended with House of Quality solution from Quality area of ConceptDraw PRO Solution Park.
"An example of House of Quality including numbers (1-9) for easier relation between text and image."
[commons.wikimedia.org/ wiki/ File:House_ of_ quality_ 9_ step.png]
"Product Design. Initially, information about customer requirements must be collected. Once done, these should be converted into qualitative properties in the form of design. A tool used to facilitate this is the House of Quality, which is based on a number of processes that generally follow the list below.
1. Customer characteristics
2. Priorities of customer characteristics (scale 1-5)
3. Technical characteristics
4. Relationships between customer and technical characteristics (1.3.9)
5. Competing products
6. Rating of products on the market by customer characteristics (scale 1-5)
7. Rating of products on the market by technical characteristics (scale 1-5)
8. Rating and comparison of measurable values for product properties
9. The tool converts the information into measurable results
Then a more precise requirement specification can be made. Where product requirements and technical characteristics are developed in detail." [sv.wikipedia.org/ wiki/ Quality_ function_ deployment]
The HOQ template "House of quality 9 step" was designed using ConceptDraw PRO software extended with House of Quality solution from Quality area of ConceptDraw PRO Solution Park.
This house of quality sample illustrates prioritized technical descriptors.
It was designed on the base of the figure 3-7 in Lecture "How QFD helps in product quality improvement?" from the website of National Programme on Technology Enhanced
Learning (NPTEL), India. [nptel.ac.in/ courses/ 110101010/ downloads/ mod3/ Module%20 III-Lec1.pdf]
Distributed under Creative Commons Attribution-ShareAlike 4.0 International (CC BY-SA 4.0) [creativecommons.org/ licenses/ by-sa/ 4.0/ ]
"The technical competitive assessment makes up a block of rows corresponding to each technical descriptor in the house of quality beneath the relationship matrix. After respective technical factors have been established, the products are evaluated for each technical factor that addresses VOC.
Similar to the customer competitive assessment, the data recorded are in a scale of 1 through 5, to indicate a rating, 1 for worst and 5 for best. The technical competitive assessment is often useful in uncovering gaps in engineering judgment.
Importance ratings represent the relative importance of customer requirement in terms of each other.
The target-value of column can be on the same scale as the customer competitive assessment (1 for worst, 5 for best can be used). This column is where the QFD team decides whether they want to keep their product unchanged, improve the product, or make the product better than the competitor.
The prioritized technical descriptors make up a block of rows corresponding to the technical descriptor in the house of quality below the technical competitive assessment as shown in Figure 3-7. These prioritized technical descriptors contain target value and absolute weights." [nptel.ac.in/ courses/ 110101010/ modules/ module3/ lec1/ 1.9.html]
The HOQ example "House of Quality - prioritized technical descriptors" was designed using ConceptDraw PRO software extended with House of Quality solution from Quality area of ConceptDraw PRO Solution Park.
It was designed on the base of the figure 3-7 in Lecture "How QFD helps in product quality improvement?" from the website of National Programme on Technology Enhanced
Learning (NPTEL), India. [nptel.ac.in/ courses/ 110101010/ downloads/ mod3/ Module%20 III-Lec1.pdf]
Distributed under Creative Commons Attribution-ShareAlike 4.0 International (CC BY-SA 4.0) [creativecommons.org/ licenses/ by-sa/ 4.0/ ]
"The technical competitive assessment makes up a block of rows corresponding to each technical descriptor in the house of quality beneath the relationship matrix. After respective technical factors have been established, the products are evaluated for each technical factor that addresses VOC.
Similar to the customer competitive assessment, the data recorded are in a scale of 1 through 5, to indicate a rating, 1 for worst and 5 for best. The technical competitive assessment is often useful in uncovering gaps in engineering judgment.
Importance ratings represent the relative importance of customer requirement in terms of each other.
The target-value of column can be on the same scale as the customer competitive assessment (1 for worst, 5 for best can be used). This column is where the QFD team decides whether they want to keep their product unchanged, improve the product, or make the product better than the competitor.
The prioritized technical descriptors make up a block of rows corresponding to the technical descriptor in the house of quality below the technical competitive assessment as shown in Figure 3-7. These prioritized technical descriptors contain target value and absolute weights." [nptel.ac.in/ courses/ 110101010/ modules/ module3/ lec1/ 1.9.html]
The HOQ example "House of Quality - prioritized technical descriptors" was designed using ConceptDraw PRO software extended with House of Quality solution from Quality area of ConceptDraw PRO Solution Park.
This house of quality matrix sample was designed on the base of the Wikimedia Commons file: A1 House of Quality.png.
"House of Quality is a diagram, resembling a house, used for defining the relationship between customer desires and the firm/ product capabilities" [commons.wikimedia.org/ wiki/ File:A1_ House_ of_ Quality.png]
The HOQ example "House of quality diagram" was designed using ConceptDraw PRO software extended with House of Quality solution from Quality area of ConceptDraw PRO Solution Park.
"House of Quality is a diagram, resembling a house, used for defining the relationship between customer desires and the firm/ product capabilities" [commons.wikimedia.org/ wiki/ File:A1_ House_ of_ Quality.png]
The HOQ example "House of quality diagram" was designed using ConceptDraw PRO software extended with House of Quality solution from Quality area of ConceptDraw PRO Solution Park.
- New House of Quality Solution for ConceptDraw PRO
- Plumbing and Piping Plans | Floor Plan Of A 3 Bedroom House With ...
- How to Create a Residential Plumbing Plan | Plumbing and Piping ...
- Video Download Of House Wiring
- House Wiring Books In Tamil Pdf
- How to Create a House of Quality Diagram | House of Quality ...
- House Wiring Pdf Free Download
- House Rental Management System Er Diagram
- Electric House Wiring In Hindi Pdf Download
- How to Create a House of Quality Diagram | House of quality 9 step ...
- How To use House Electrical Plan Software | Electrical Symbols ...
- House Wiring Tamil Book Pdf Down
- House plumbing plan
- House ventilation
- House plumbing drawing
- House Wiring In Tamil Pdf Download
- House water heating
- House floor plan
- Flat design floor plan | One Room Self Contained House Plan
- White House West Wing - 1st floor
