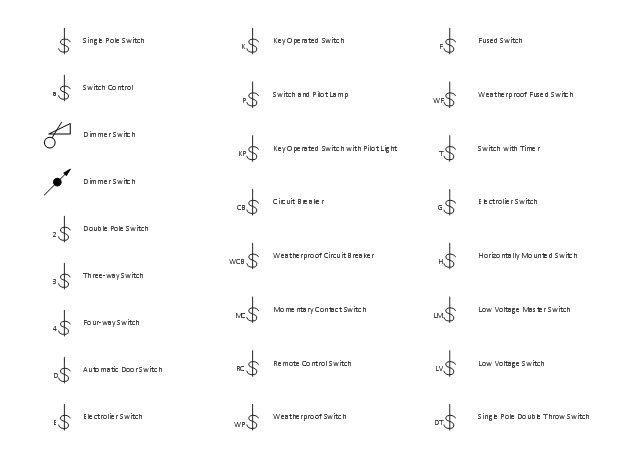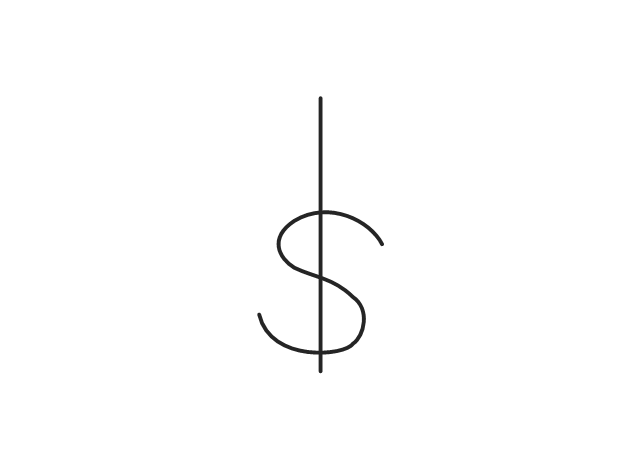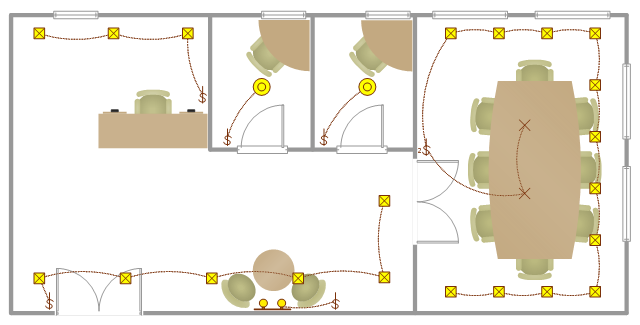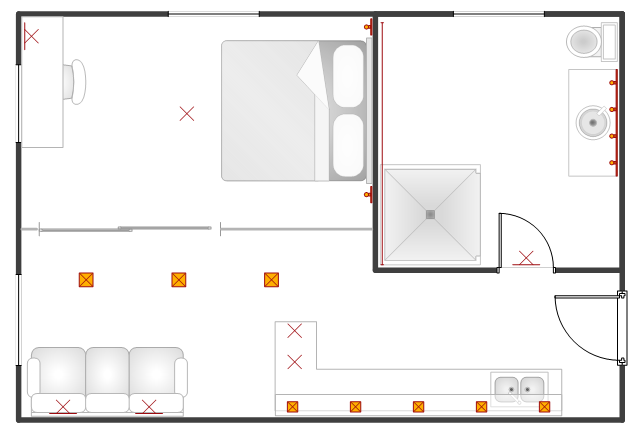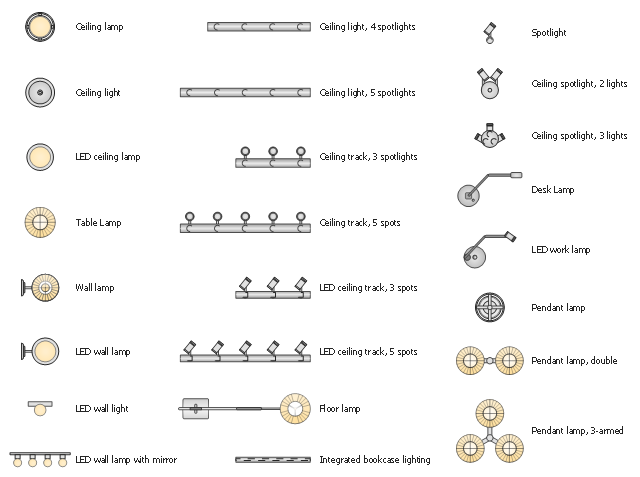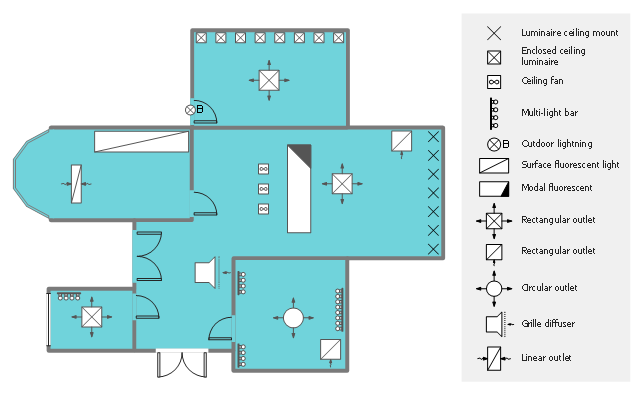This electrical floor plan sample shows the lighting and switch layout . "In building
wiring, a light switch is a switch , most commonly used to operate electric lights ,
[ Switch . Wikipedia] Use the design elements library " Switches " for drawing light
switches layouts , electrical and telecommunication equipment floor plans for
House Electrical Plan Software. Electrical Diagram Software
Getting down to planning your future restaurant's interior you think about the right software to draw the blank for it in and... the right solution will be using ConceptDraw DIAGRAM with extension! Find many vector restaurant floor plans symbols in the Cafe and Restaurant library which are furniture, lighting, kitchen and bathroom fixtures, emergency and fire planning, security systems, plumbing, wiring, landscape and garden elements in ConceptDraw Solution Park and make your dream restaurant design come true! There are 49 libraries with 1493 objects of building plan elements available for your use in the Building Plans solution. Make your own restaurant layouts, banquet hall plans, sport bar or fast food cafe project, restaurant kitchen as well as the main hall with help of this software and enjoy both the process and the result! Use the right tool for creating convenient and relaxing environment for your clients!
 Electric and Telecom Plans Solution. ConceptDraw.com
Electric and Telecom Plans Solution. ConceptDraw.com
This technical drawing shows the information about power, lighting , and This
electrical plan sample is a bright example of the switches layout plan.
This cafe electrical floor plan sample shows the outlet and switch layout .
drawing, is a type of technical drawing that shows information about power,
lighting ,
Use these shapes for drawing electrical and telecom system design floor plans,
cabling layout schemes, and wiring Emergency light 2, emergency light ,
emergency lightning point, Multi- switch , electrical switch , switch , multi- switch ,.
Switch
The vector stencils library " Switches " contains 25 symbols of electrical switches .
equipment layouts in the ConceptDraw PRO diagramming and vector drawing
software. Key operated switch with pilot light , key operated switch , pilot light ,.
 Reflected Ceiling Plans Solution. ConceptDraw.com
Reflected Ceiling Plans Solution. ConceptDraw.com
Design Elements — RCP Electrical Switches . This Reflected ceiling plan
example represents the light fixtures layout within a flat. There are not many light
This electrical floor plan sample shows the lighting layout on the classroom
reflected "Architectural lighting design is a field within architecture and
architectural plan, window, casement, room, enclosed ceiling luminaire,
electrical switch
CAD Drawing Software for Making Mechanic Diagram and Electrical
Working as a designer creating the diagrams you definitely need an application to help you with your ordinary tasks. The CAD drawing software for making mechanical and electrical diagrams as well as architectural designs is called ConceptDraw DIAGRAM one and it can be useful for making special designs with help of so many layouts and examples available now in the Solution Park on this site. You’ll find it simple to make the computer-aided design in order to please your clients in many different spheres of businesses and mechanical and industrial design are not a comprehensive list of them. Feel as if you were a professional designer even if you have almost no experience in it using the samples we offer to change the basic information so your final scheme satisfies your requirements. As a result you will get the vector graphic documents which can be reviewed, modified and converted to so many different formats such as: MS Visio, HTML, image, PDF file, Adobe Flash or MS PowerPoint Presentation.This reflected ceiling plan sample illustrates the small office lighting scheme.
Wikipedia] The lighting scheme example "Small office RCP" was created using
the Lighting scheme, window, casement, wall, suspended light , single pole
switch , Cafe and Restaurant Floor Plan · Office Layout Plans · Reflected
Ceiling Plans.
Electrical Symbols, Electrical Diagram Symbols
Once you have to draw some electrical diagram, then you can use ConceptDraw DIAGRAM for making it within a couple of minutes having numerous libraries of stencil elements, such as VHF, UHF, SHF, Transmission Paths, Transistors, Transformers and Windings, Thermo, Terminals and Connectors with 43 design elements, Switches and Relays with 58 symbols, Stations with 110 symbols, Semiconductors with 22 elements, Semiconductor Diodes with 24, Rotating Equipment with 55, Resistors with 14 design elements, Qualifying with 56, Power Sources with 9 symbols as well as Maintenance one which were previously made by the specialists with help of our designers so our clients have all kinds of needed stencils to create any kind of diagram, plan, chart or flowchart, or scheme. Downloading our application is the first step to make sure the final diagram will look very smart and professional.
 Building Plans
Building Plans
Nov 6, 2018 household or business electrical systems using this solution. Map out anything
from ambient lighting to audio systems to switch layouts .
The vector stencils library "Office lighting " contains 24 office lighting icons. Use it
to design your office layout plans with ConceptDraw DIAGRAM software.
building interior design, electrical floor plans and layouts of AC power plugs
Switch and Convenience Outlet, switch , convenience outlet, Exit Light Outlet.
This reflected ceiling plan (RCP) sample shows lighting and HVAC layout . "A "
reflected ceiling plan" shows a view of the room as if looking from above, through
The vector stencils library " Lighting " contains 55 symbols of lighting devices and
circuit schematic and wiring diagrams, cabling layouts , and reflected ceiling
 Network Layout Floor Plans Solution. ConceptDraw.com
Network Layout Floor Plans Solution. ConceptDraw.com
Network Layout Floor Plans solution extends ConceptDraw DIAGRAM
Currently the Ethernet standard almost always involves connection through a
switch , the correct location of furniture, good lighting , design and color style of
the room.
- Lighting and switch layout | Classroom lighting - Reflected ceiling ...
- Lighting and switch layout | Design elements - Electrical and ...
- Lighting and switch layout | Design elements - Outlets | Electrical ...
- Lighting and switch layout | Reflected ceiling plan | Classroom ...
- Lighting and switch layout | Power socket outlet layout | Cafe ...
- Electrical Symbols — Terminals and Connectors | Lighting and ...
- Reflected ceiling plan | Lighting and switch layout | Classroom ...
- Lighting and switch layout
- Lighting and switch layout | How To use House Electrical Plan ...
- Home Electrical Plan | Lighting and switch layout | Building Drawing ...
- Lighting and switch layout | Lighting Plan Symbols Sockets
- Design elements - Switches | Lighting and switch layout | How To ...
- Lighting and switch layout | Cord Operated Symbols
- Lighting and switch layout | Reflected Ceiling Plans | Cafe electrical ...
- Lighting and switch layout | Design elements - Lighting | Classroom ...
- Furniture - Vector stencils library | Lighting and switch layout ...
- Lighting and switch layout | Lighting and switch layout | Cloud clipart ...
- Lighting and switch layout | Interior Design. Site Plan — Design ...
- Lighting and switch layout | Outlets - Vector stenvils library | Power ...
- Interior Design. Office Layout Plan Design Element | Lighting and ...

